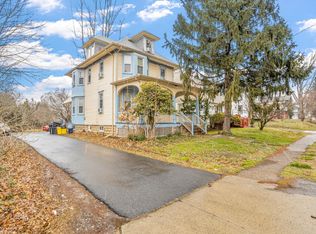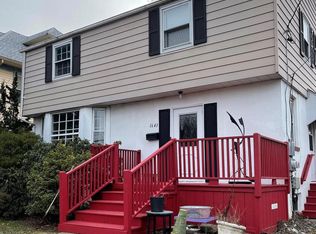Sold for $430,000 on 10/10/25
$430,000
1637 Pennington Rd, Ewing, NJ 08618
2beds
1,106sqft
Single Family Residence
Built in 1940
0.26 Acres Lot
$433,400 Zestimate®
$389/sqft
$2,609 Estimated rent
Home value
$433,400
$386,000 - $485,000
$2,609/mo
Zestimate® history
Loading...
Owner options
Explore your selling options
What's special
Unique property with city conveniences and a country feel: must see to appreciate! Well maintained older home. Are you a nature lover? Plenty to enjoy with the abundance of pollinator gardens, shrubs. wild flowers and birds about. This home featues a large eat-in kitchen with a brand new cooktop, wood cabinets, tile floor, wood ceiling, and plenty of storage. Formal living room with custom woodwork and built-ins. The formal dining room features hardwood floors, built-in cupboards and new laminate flooring. There is a newer half bath on the first floor. The second level has two good sized bedrooms with closets, and a full bathroom with tile floors, tub with shower. New full finished basement with built in cabinets, laminate flooring. Additionally a brand new bathroom with shower, vanity, and a large laundry room with extra storage. This home features a detached two car, over-sized garage with new window and staircase. Above the garage there is a spacious loft; perfect for an artist studio or private retreat! Behind the garage there is unique area with hardscapes, ponds and a bridge leading to a Gazabo. The roof was replace in 2023. The heating and air conditioner were replaced 2024. The seller shall obtain the municipal certificate of occupancy. Close to The College of New Jersey, major highways, schools, shopping and restaurants and the Trenton Farmers Market!
Zillow last checked: 8 hours ago
Listing updated: October 22, 2025 at 05:46am
Listed by:
Rena Reali-Urglavitch 215-431-7123,
Long & Foster Real Estate, Inc.
Bought with:
NON MEMBER, 0225194075
Non Subscribing Office
Source: Bright MLS,MLS#: NJME2062890
Facts & features
Interior
Bedrooms & bathrooms
- Bedrooms: 2
- Bathrooms: 3
- Full bathrooms: 2
- 1/2 bathrooms: 1
- Main level bathrooms: 1
Bedroom 1
- Features: Flooring - Laminated
- Level: Upper
- Area: 99 Square Feet
- Dimensions: 11 x 9
Bedroom 2
- Features: Built-in Features, Flooring - Laminated
- Level: Upper
- Area: 180 Square Feet
- Dimensions: 15 x 12
Bathroom 1
- Features: Flooring - Tile/Brick, Bathroom - Tub Shower
- Level: Upper
Bathroom 2
- Features: Bathroom - Walk-In Shower, Bathroom - Stall Shower, Flooring - Ceramic Tile
- Level: Lower
Basement
- Features: Basement - Finished, Flooring - Tile/Brick
- Level: Lower
Dining room
- Features: Built-in Features, Flooring - HardWood, Formal Dining Room
- Level: Main
- Area: 140 Square Feet
- Dimensions: 14 x 10
Family room
- Features: Basement - Finished, Flooring - Laminate Plank
- Level: Lower
Half bath
- Level: Main
Kitchen
- Features: Countertop(s) - Ceramic, Crown Molding, Flooring - Tile/Brick, Eat-in Kitchen
- Level: Main
- Area: 240 Square Feet
- Dimensions: 12 x 20
Laundry
- Features: Flooring - Laminate Plank
- Level: Lower
Living room
- Features: Flooring - HardWood, Built-in Features
- Level: Main
- Area: 156 Square Feet
- Dimensions: 12 x 13
Heating
- Baseboard, Natural Gas
Cooling
- Central Air, Electric
Appliances
- Included: Cooktop, Gas Water Heater
- Laundry: In Basement, Laundry Room
Features
- Bathroom - Stall Shower, Breakfast Area, Ceiling Fan(s), Formal/Separate Dining Room, Eat-in Kitchen, Open Floorplan, Primary Bath(s)
- Flooring: Ceramic Tile, Hardwood
- Basement: Interior Entry
- Has fireplace: No
Interior area
- Total structure area: 1,106
- Total interior livable area: 1,106 sqft
- Finished area above ground: 1,106
- Finished area below ground: 0
Property
Parking
- Total spaces: 2
- Parking features: Inside Entrance, Garage Faces Rear, Storage, Crushed Stone, Driveway, Detached
- Garage spaces: 2
- Has uncovered spaces: Yes
Accessibility
- Accessibility features: None
Features
- Levels: Two
- Stories: 2
- Patio & porch: Porch, Patio, Deck
- Exterior features: Extensive Hardscape
- Pool features: None
Lot
- Size: 0.26 Acres
- Dimensions: 50 x 223
- Features: Backs to Trees, Rear Yard
Details
- Additional structures: Above Grade, Below Grade
- Parcel number: 020027400006
- Zoning: R-2
- Zoning description: Residential
- Special conditions: Standard
Construction
Type & style
- Home type: SingleFamily
- Architectural style: Cape Cod
- Property subtype: Single Family Residence
Materials
- Frame
- Foundation: Other
- Roof: Asphalt
Condition
- New construction: No
- Year built: 1940
Utilities & green energy
- Sewer: Public Sewer
- Water: Public
Community & neighborhood
Location
- Region: Ewing
- Subdivision: None Available
- Municipality: EWING TWP
Other
Other facts
- Listing agreement: Exclusive Right To Sell
- Ownership: Fee Simple
Price history
| Date | Event | Price |
|---|---|---|
| 10/10/2025 | Sold | $430,000+7.5%$389/sqft |
Source: | ||
| 8/27/2025 | Pending sale | $399,900$362/sqft |
Source: | ||
| 8/10/2025 | Price change | $399,900-1.3%$362/sqft |
Source: | ||
| 8/8/2025 | Price change | $405,000-2.4%$366/sqft |
Source: | ||
| 8/6/2025 | Price change | $415,000-1%$375/sqft |
Source: | ||
Public tax history
| Year | Property taxes | Tax assessment |
|---|---|---|
| 2025 | $8,464 +3.5% | $215,200 +3.5% |
| 2024 | $8,177 +38.9% | $207,900 +27.1% |
| 2023 | $5,885 +2.5% | $163,600 |
Find assessor info on the county website
Neighborhood: 08618
Nearby schools
GreatSchools rating
- 3/10Parkway Elementary SchoolGrades: PK-5Distance: 1 mi
- 4/10Gilmore J Fisher Middle SchoolGrades: 6-8Distance: 1.4 mi
- 2/10Ewing High SchoolGrades: 9-12Distance: 0.6 mi
Schools provided by the listing agent
- High: Ewing H.s.
- District: Ewing Township Public Schools
Source: Bright MLS. This data may not be complete. We recommend contacting the local school district to confirm school assignments for this home.

Get pre-qualified for a loan
At Zillow Home Loans, we can pre-qualify you in as little as 5 minutes with no impact to your credit score.An equal housing lender. NMLS #10287.
Sell for more on Zillow
Get a free Zillow Showcase℠ listing and you could sell for .
$433,400
2% more+ $8,668
With Zillow Showcase(estimated)
$442,068
