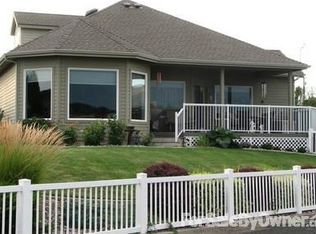Sold
$480,000
1637 Rimview Dr, Clarkston, WA 99403
4beds
3baths
3,288sqft
Single Family Residence
Built in 1977
9,583.2 Square Feet Lot
$477,100 Zestimate®
$146/sqft
$2,684 Estimated rent
Home value
$477,100
Estimated sales range
Not available
$2,684/mo
Zestimate® history
Loading...
Owner options
Explore your selling options
What's special
Priced to SELL! HOME SWEET HOME! You will fall in love with the well thought out design and space in this home around every corner with lots of storage! Full walkout basement with one kitchen up and one down, this is an entertainers dream or could use as an apartment/mother in law. With main floor utilities, makes single level living a breeze. The large formal dining room with sweeping windows overlooking the serene river view opens to the fantastic wrap around deck. This highly sought after view will truly take your breath away! Two gas fireplaces with one up and one down will bring that cozy feel for the holiday gatherings on the brisky winter days. New roof, new electric water heater, newer furnace. The corner lot and large two car garage gives plenty of parking and within walking distance to the river walk.
Zillow last checked: 8 hours ago
Listing updated: October 01, 2025 at 11:48am
Listed by:
Cindy Perttu 509-758-8500,
Silvercreek Realty Group,
Christina Clark 208-305-4127,
Silvercreek Realty Group
Bought with:
Jace Kessler
Coldwell Banker Tomlinson Associates
Source: IMLS,MLS#: 98928048
Facts & features
Interior
Bedrooms & bathrooms
- Bedrooms: 4
- Bathrooms: 3
- Main level bathrooms: 2
- Main level bedrooms: 2
Primary bedroom
- Level: Main
Bedroom 2
- Level: Main
Bedroom 3
- Level: Lower
Bedroom 4
- Level: Lower
Dining room
- Level: Main
Family room
- Level: Lower
Kitchen
- Level: Main
Living room
- Level: Main
Heating
- Forced Air, Natural Gas
Cooling
- Central Air
Appliances
- Included: Electric Water Heater, Gas Water Heater, Dishwasher, Disposal, Microwave, Oven/Range Freestanding, Refrigerator, Washer, Dryer
Features
- Bath-Master, Bed-Master Main Level, Formal Dining, Family Room, Great Room, Two Kitchens, Breakfast Bar, Pantry, Laminate Counters, Number of Baths Main Level: 2, Number of Baths Below Grade: 1
- Flooring: Tile, Carpet, Vinyl
- Basement: Daylight,Walk-Out Access
- Number of fireplaces: 2
- Fireplace features: Two, Gas
Interior area
- Total structure area: 3,288
- Total interior livable area: 3,288 sqft
- Finished area above ground: 1,644
- Finished area below ground: 1,644
Property
Parking
- Total spaces: 2
- Parking features: Attached, RV Access/Parking, Driveway
- Attached garage spaces: 2
- Has uncovered spaces: Yes
Features
- Levels: Single with Below Grade
- Fencing: Partial,Metal
- Has view: Yes
Lot
- Size: 9,583 sqft
- Features: Standard Lot 6000-9999 SF, Views, Corner Lot, Auto Sprinkler System, Full Sprinkler System
Details
- Parcel number: 1 004 01 010 0010 0000
Construction
Type & style
- Home type: SingleFamily
- Property subtype: Single Family Residence
Materials
- Frame, Vinyl Siding
- Roof: Composition
Condition
- Year built: 1977
Utilities & green energy
- Sewer: Septic Tank
- Water: Public
Community & neighborhood
Location
- Region: Clarkston
Other
Other facts
- Listing terms: Cash,Conventional,FHA,Private Financing Available,VA Loan
- Ownership: Fee Simple
Price history
Price history is unavailable.
Public tax history
| Year | Property taxes | Tax assessment |
|---|---|---|
| 2024 | $579 -8.2% | $235,100 |
| 2023 | $631 -5.7% | $235,100 |
| 2022 | $669 -1.6% | $235,100 |
Find assessor info on the county website
Neighborhood: 99403
Nearby schools
GreatSchools rating
- 4/10Parkway Elementary SchoolGrades: K-6Distance: 0.7 mi
- 6/10Lincoln Middle SchoolGrades: 7-8Distance: 1.7 mi
- 5/10Charles Francis Adams High SchoolGrades: 9-12Distance: 0.8 mi
Schools provided by the listing agent
- Elementary: Parkway
- Middle: Lincoln (Clarkston)
- High: Clarkston
- District: Clarkston
Source: IMLS. This data may not be complete. We recommend contacting the local school district to confirm school assignments for this home.
Get pre-qualified for a loan
At Zillow Home Loans, we can pre-qualify you in as little as 5 minutes with no impact to your credit score.An equal housing lender. NMLS #10287.
