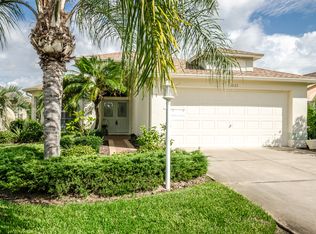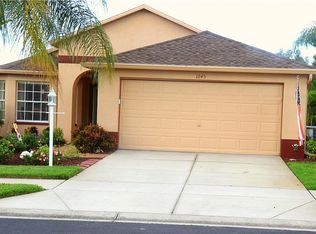MODEL PERFECT! Pride of ownership shows in this home that has lush landscaping and pavers right to the front door! Once you enter into the foyer you will see the volume ceilings and designer style laminate flooring through for easy care. The Kitchen has granite counters, newer stainless steel appliances, reverse osmosis, closet pantry and a breakfast bar. Entertaining in this dining room is easy and there are plantation shutters. The family room also has plantation shutter and sliders that lead to an extended covered lanai with a fabulous view of the golf course & pond that you and your guest will enjoy!! There is an office w/plantation shutters or it could be used as a den. A hallway w/a decorative niche leads you to the second bedroom that has a ceiling fan and is presently being used as a den. The guest bath has granite counter and tub w/glass enclosure. The master bedroom has a walk in closet and the master bath has granite counter and newly retiled walk in shower. The laundry room has washer, dryer and closet. The garage has plenty of cabinets and the floor has a special sealant for easy cleaning. This home offers newer items a/c system, water heater, roof, flooring, counters plus more. Gate community offers golf, tennis, bocce, horseshoes, shuffleboard, computer & library room, arts & crafts room, game & card room, restaurant & lounge w/dance hall, heated pool & spa. Close by to area beaches, shopping & restaurants.
This property is off market, which means it's not currently listed for sale or rent on Zillow. This may be different from what's available on other websites or public sources.

