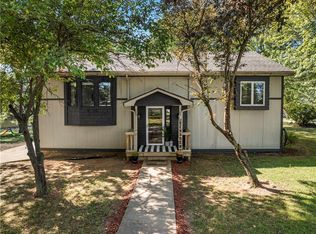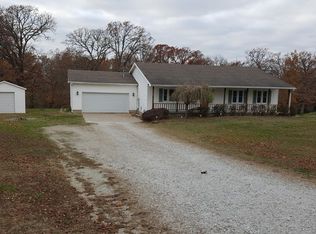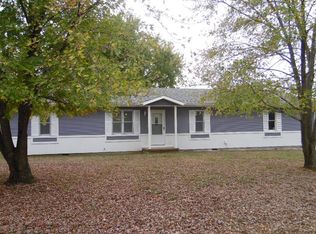Sold
Price Unknown
16372 S 1338th Rd, Nevada, MO 64772
3beds
2,624sqft
Single Family Residence
Built in 1987
1.92 Acres Lot
$281,900 Zestimate®
$--/sqft
$1,947 Estimated rent
Home value
$281,900
Estimated sales range
Not available
$1,947/mo
Zestimate® history
Loading...
Owner options
Explore your selling options
What's special
Welcome to this fantastic split-level home in Nevada, MO, offering the perfect blend of comfort, space, and outdoor amenities on a generous 1.92-acre m/l lot! Step inside and discover the versatile living possibilities this home provides. The heart of the home shines with detailed tile flooring in both the formal dining area and the kitchen, adding a touch of elegance and easy maintenance. The chef in you will appreciate the sleek stainless steel appliances, ready for your culinary creations. Plus, you'll stay comfortable year-round with two new HVAC units installed in 2023, and rest easy knowing there's a new roof from 2023 as well! Outdoor living is a dream with a welcoming covered front porch ideal for enjoying your morning coffee. The rear deck is perfect for entertaining, summer BBQs, or simply relaxing while overlooking your expansive property. The partially fenced-in yard provides a secure area for pets or play. Car enthusiasts and hobbyists will be thrilled with the attached 3-car garage, offering abundant storage and workspace. And for even more storage or workshop potential, you'll love the 24' x 32' outbuilding on the property. Agents please see the private remarks for showings.
Zillow last checked: 8 hours ago
Listing updated: August 22, 2025 at 06:48am
Listing Provided by:
Vanessa Leisure 913-406-6380,
CURTIS & SONS REALTY,
MARILYN BROWNSBERGER 417-667-1001,
CURTIS & SONS REALTY
Bought with:
Bailey Lyons, SP00240689
Lyons Realty Group
Source: Heartland MLS as distributed by MLS GRID,MLS#: 2562807
Facts & features
Interior
Bedrooms & bathrooms
- Bedrooms: 3
- Bathrooms: 3
- Full bathrooms: 3
Primary bedroom
- Features: Carpet
- Level: Second
Bedroom
- Features: Carpet
- Level: Second
Bedroom
- Features: Carpet
- Level: Second
Primary bathroom
- Features: Ceramic Tiles
- Level: Second
Bathroom 2
- Features: Ceramic Tiles
- Level: Second
Dining room
- Features: Ceramic Tiles
- Level: First
Family room
- Features: Carpet
- Level: Lower
Kitchen
- Features: Ceramic Tiles
- Level: First
Living room
- Level: First
Other
- Features: Other
- Level: Lower
Heating
- Propane
Cooling
- Electric
Appliances
- Included: Dishwasher, Disposal, Dryer, Microwave, Refrigerator, Free-Standing Electric Oven, Washer
- Laundry: In Garage
Features
- Ceiling Fan(s), Pantry
- Flooring: Carpet, Ceramic Tile, Laminate
- Basement: Finished,Partial
- Has fireplace: No
Interior area
- Total structure area: 2,624
- Total interior livable area: 2,624 sqft
- Finished area above ground: 1,812
- Finished area below ground: 812
Property
Parking
- Total spaces: 3
- Parking features: Attached, Garage Door Opener
- Attached garage spaces: 3
Features
- Patio & porch: Deck, Porch
- Fencing: Other
Lot
- Size: 1.92 Acres
- Features: Acreage, Cul-De-Sac
Details
- Additional structures: Outbuilding
- Parcel number: 183.006000000006.020
Construction
Type & style
- Home type: SingleFamily
- Architectural style: Contemporary
- Property subtype: Single Family Residence
Materials
- Frame
- Roof: Composition
Condition
- Year built: 1987
Utilities & green energy
- Sewer: Septic Tank
- Water: PWS Dist
Community & neighborhood
Location
- Region: Nevada
- Subdivision: Hillside Estates
Other
Other facts
- Listing terms: Cash,Conventional,FHA,USDA Loan,VA Loan
- Ownership: Private
Price history
| Date | Event | Price |
|---|---|---|
| 8/21/2025 | Sold | -- |
Source: | ||
| 7/28/2025 | Pending sale | $279,900$107/sqft |
Source: | ||
| 7/25/2025 | Listed for sale | $279,900$107/sqft |
Source: | ||
| 7/20/2025 | Pending sale | $279,900$107/sqft |
Source: | ||
| 7/18/2025 | Listed for sale | $279,900+12.4%$107/sqft |
Source: | ||
Public tax history
| Year | Property taxes | Tax assessment |
|---|---|---|
| 2024 | $1,374 +0.6% | $25,300 +5.6% |
| 2023 | $1,365 +5.5% | $23,960 |
| 2022 | $1,294 +1.3% | $23,960 |
Find assessor info on the county website
Neighborhood: 64772
Nearby schools
GreatSchools rating
- 6/10Truman Elementary SchoolGrades: 3-5Distance: 1.4 mi
- 6/10Nevada Middle SchoolGrades: 6-8Distance: 1.3 mi
- 5/10Nevada High SchoolGrades: 9-12Distance: 1.5 mi


