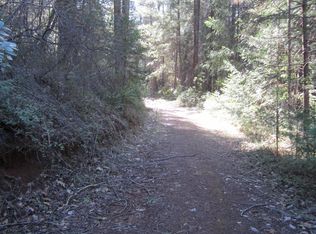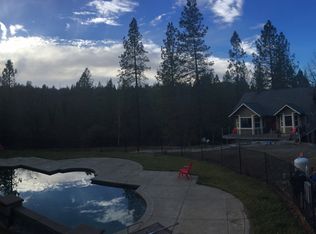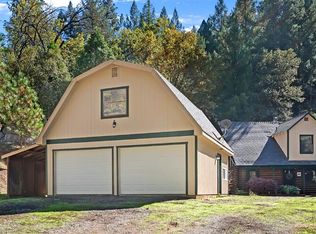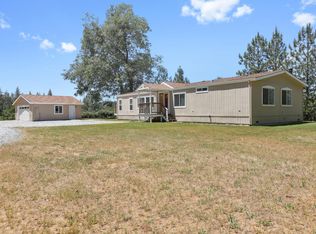Closed
$459,000
1638 Swansboro Rd, Placerville, CA 95667
3beds
1,929sqft
Single Family Residence
Built in 1992
3 Acres Lot
$458,100 Zestimate®
$238/sqft
$2,912 Estimated rent
Home value
$458,100
$421,000 - $499,000
$2,912/mo
Zestimate® history
Loading...
Owner options
Explore your selling options
What's special
Beautiful Private Home in Swansboro Country. Tucked away at the end of a quiet road, this stunning home offers exceptional privacy and peaceful surroundings in desirable Swansboro Country. Enjoy outdoor living with two expansive upper level decks perfect for entertaining one of which features a relaxing hot tub. Inside, the open-concept kitchen boasts custom cabinetry, granite countertops, and a farmhouse sink, creating a warm and inviting space for cooking and gathering. Open loft provides a beautiful space for an office or creative outlet. The lower level has its own private entrance and offers great potential as an ADU or guest suite. It includes a spacious bedroom, full bathroom, separate living or family room, and a wet bar ideal for multigenerational living or rental income. Additional features include a detached oversized two car garage with a workshop and plenty of room for parking and storage and a 29 GPM well. This unique property combines comfort, functionality, and the serene beauty of nature don't miss your chance to call it home!
Zillow last checked: 8 hours ago
Listing updated: January 07, 2026 at 10:42am
Listed by:
Carla Ferrante DRE #01376169 916-275-3174,
RE/MAX Gold,
Aaron Work DRE #02135523 530-485-3103,
RE/MAX Gold
Bought with:
Aaron Work, DRE #02135523
RE/MAX Gold
Source: MetroList Services of CA,MLS#: 225088751Originating MLS: MetroList Services, Inc.
Facts & features
Interior
Bedrooms & bathrooms
- Bedrooms: 3
- Bathrooms: 2
- Full bathrooms: 2
Primary bedroom
- Features: Walk-In Closet, Outside Access
Dining room
- Features: Bar
Kitchen
- Features: Granite Counters
Heating
- Central, Wood Stove
Cooling
- Ceiling Fan(s), Central Air
Appliances
- Included: Free-Standing Gas Range, Free-Standing Refrigerator, Range Hood, Dishwasher, Microwave, Free-Standing Gas Oven
- Laundry: Gas Dryer Hookup, Inside Room
Features
- Flooring: Tile, Vinyl
- Number of fireplaces: 1
- Fireplace features: Living Room, Wood Burning Stove
Interior area
- Total interior livable area: 1,929 sqft
Property
Parking
- Total spaces: 2
- Parking features: Detached, Gated
- Garage spaces: 2
Features
- Stories: 2
- Fencing: Partial,Gated Driveway/Sidewalks
Lot
- Size: 3 Acres
- Features: Private
Details
- Additional structures: Workshop
- Parcel number: 085040030000
- Zoning description: U
- Special conditions: Standard
Construction
Type & style
- Home type: SingleFamily
- Property subtype: Single Family Residence
Materials
- Frame, Wood
- Foundation: Raised
- Roof: Composition,Metal
Condition
- Year built: 1992
Utilities & green energy
- Sewer: Septic System
- Water: Well
- Utilities for property: Propane Tank Owned
Community & neighborhood
Location
- Region: Placerville
Other
Other facts
- Price range: $459K - $459K
- Road surface type: Gravel
Price history
| Date | Event | Price |
|---|---|---|
| 1/6/2026 | Sold | $459,000$238/sqft |
Source: MetroList Services of CA #225088751 Report a problem | ||
| 1/1/2026 | Pending sale | $459,000$238/sqft |
Source: MetroList Services of CA #225088751 Report a problem | ||
| 11/27/2025 | Contingent | $459,000$238/sqft |
Source: MetroList Services of CA #225088751 Report a problem | ||
| 10/18/2025 | Listed for sale | $459,000$238/sqft |
Source: MetroList Services of CA #225088751 Report a problem | ||
| 10/2/2025 | Pending sale | $459,000$238/sqft |
Source: MetroList Services of CA #225088751 Report a problem | ||
Public tax history
| Year | Property taxes | Tax assessment |
|---|---|---|
| 2025 | $5,333 +2.1% | $483,962 +2% |
| 2024 | $5,225 +1.1% | $474,474 +2% |
| 2023 | $5,167 +1.4% | $465,171 +2% |
Find assessor info on the county website
Neighborhood: 95667
Nearby schools
GreatSchools rating
- 2/10Louisiana Schnell Elementary SchoolGrades: K-5Distance: 5.4 mi
- 7/10Edwin Markham Middle SchoolGrades: 6-8Distance: 6.1 mi
- 7/10El Dorado High SchoolGrades: 9-12Distance: 6.2 mi
Get a cash offer in 3 minutes
Find out how much your home could sell for in as little as 3 minutes with a no-obligation cash offer.
Estimated market value$458,100
Get a cash offer in 3 minutes
Find out how much your home could sell for in as little as 3 minutes with a no-obligation cash offer.
Estimated market value
$458,100



