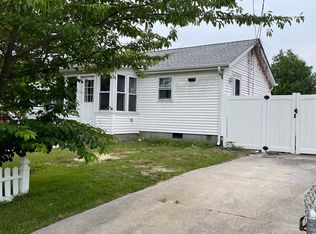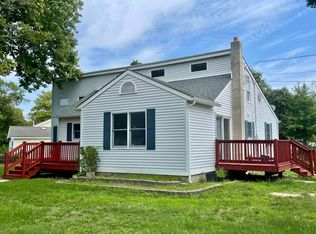Sold for $360,000
$360,000
1638 Woolson Rd, Villas, NJ 08251
3beds
1,016sqft
Single Family Residence
Built in 1964
5,940 Square Feet Lot
$388,800 Zestimate®
$354/sqft
$1,942 Estimated rent
Home value
$388,800
$342,000 - $439,000
$1,942/mo
Zestimate® history
Loading...
Owner options
Explore your selling options
What's special
Welcome to this exceptional dual frontage property where modern comfort meets classic charm. Located in a desirable neighborhood in Villas, this home is a unique find with features that cater to both convenience and functionality. Homeowner has updated many features throughout and has brought this to full move in ready status. The spacious primary bedroom features a full bath, ample storage, a private entrance to enter from side yard, offering a retreat-like feel. Equipped with a comprehensive Google Nest voice/audio exterior camera system, this home ensures peace of mind (For a small annual cost, enjoy advanced features and secure storage). Enjoy brand-new bathrooms, updated 2022. With premium fixtures, LED lighting and heated mirrors, one deep-soak tub (guest bath) one step in shower (primary), and custom toilets, these bathrooms are both functional and indulgent. Shelf liners ensure they remain in pristine condition. The property features central oil heat and is prepped for conversion to a gas or electric central air system—potentially saving on costs compared to new installations. There is an installed natural gas line on the street, ready to hook up. A 420 sq. ft. outbuilding offers endless possibilities—transform it into an in-law suite, home office, or studio. This home is ready for you to move in and enjoy.
Zillow last checked: 8 hours ago
Listing updated: October 11, 2024 at 09:34am
Listed by:
Chad deSatnick 609-780-1986,
deSatnick Real Estate LLC - Cape May
Bought with:
Margaret Ann Bosna, 1005523
FERGUSON-DECHERT, INC
Source: CMCAOR,MLS#: 242433
Facts & features
Interior
Bedrooms & bathrooms
- Bedrooms: 3
- Bathrooms: 2
- Full bathrooms: 2
Heating
- Electric, Oil
Cooling
- Ceiling Fan(s), Wall Unit(s), Window Unit(s)
Appliances
- Included: Range, Oven, Microwave, Refrigerator, Washer, Dryer, Dishwasher, Electric Cooktop, Electric Water Heater
- Laundry: Laundry Room, Laundry Closet
Features
- Eat-in Kitchen, Pantry
- Flooring: Carpet, Laminate, Tile
- Windows: Shades
- Basement: Crawl Space
- Attic: Storage
Interior area
- Total structure area: 1,016
- Total interior livable area: 1,016 sqft
Property
Parking
- Total spaces: 1
- Parking features: Garage, 1 Car
- Has garage: Yes
Features
- Patio & porch: Porch
- Fencing: Fenced
- Frontage length: 99
Lot
- Size: 5,940 sqft
- Dimensions: 60 x 99
- Features: Corner Lot
Details
- Additional structures: Storage
- Parcel number: 0500262000000002
- Zoning: R-3
Construction
Type & style
- Home type: SingleFamily
- Architectural style: Ranch
- Property subtype: Single Family Residence
Materials
- Vinyl Siding
Condition
- New construction: No
- Year built: 1964
Utilities & green energy
- Sewer: City
- Water: City
Community & neighborhood
Security
- Security features: Smoke Detector(s), Fire Alarm
Location
- Region: Villas
Price history
| Date | Event | Price |
|---|---|---|
| 10/11/2024 | Sold | $360,000$354/sqft |
Source: | ||
| 9/5/2024 | Contingent | $360,000$354/sqft |
Source: | ||
| 8/19/2024 | Listed for sale | $360,000+114.3%$354/sqft |
Source: | ||
| 8/30/2021 | Sold | $168,000$165/sqft |
Source: Public Record Report a problem | ||
| 10/24/2005 | Sold | $168,000+194.7%$165/sqft |
Source: Public Record Report a problem | ||
Public tax history
| Year | Property taxes | Tax assessment |
|---|---|---|
| 2025 | $2,869 | $146,300 |
| 2024 | $2,869 -1.6% | $146,300 |
| 2023 | $2,914 +6.4% | $146,300 |
Find assessor info on the county website
Neighborhood: 08251
Nearby schools
GreatSchools rating
- NADavid C. Douglass Memorial SchoolGrades: PK-KDistance: 0.8 mi
- 4/10Richard M Teitelman SchoolGrades: 7-8Distance: 3.2 mi
- 5/10Lower Cape May Reg High SchoolGrades: 9-12Distance: 3.2 mi
Get a cash offer in 3 minutes
Find out how much your home could sell for in as little as 3 minutes with a no-obligation cash offer.
Estimated market value$388,800
Get a cash offer in 3 minutes
Find out how much your home could sell for in as little as 3 minutes with a no-obligation cash offer.
Estimated market value
$388,800

