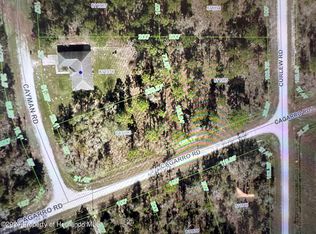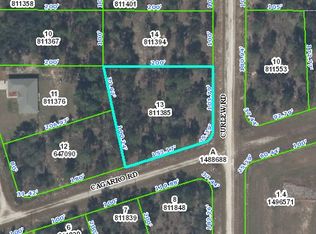Sold for $320,000 on 07/03/24
$320,000
16380 Cayman Rd, Weeki Wachee, FL 34614
3beds
1,902sqft
Single Family Residence
Built in 2007
0.49 Acres Lot
$302,700 Zestimate®
$168/sqft
$2,145 Estimated rent
Home value
$302,700
$266,000 - $345,000
$2,145/mo
Zestimate® history
Loading...
Owner options
Explore your selling options
What's special
**Do you need help with Closing Costs??? Seller will credit Buyer $10,000.00 at Closing, with an Acceptable Offer!!!** Discover your dream oasis! This custom-built 3/2 home with a 2-car garage sits on a sprawling 1/2-acre lot, offering spacious rooms that perfectly complement the split floor plan. Nestled in serene seclusion, you'll relish the absence of neighbors while still being conveniently close to shopping, dining, and the enchanting Weeki Wachee Springs. Plus, with just an hour's drive to Tampa Airport, your next adventure is always within reach. Don't miss out on this unique opportunity to live in tranquility without sacrificing city conveniences - schedule your viewing today!
Zillow last checked: 8 hours ago
Listing updated: November 15, 2024 at 07:53pm
Listed by:
Gabriel Lasanta 407-580-1921,
Keller Williams-Elite Partners
Bought with:
NON MEMBER
NON MEMBER
Source: HCMLS,MLS#: 2234363
Facts & features
Interior
Bedrooms & bathrooms
- Bedrooms: 3
- Bathrooms: 2
- Full bathrooms: 2
Primary bedroom
- Level: Main
- Area: 266
- Dimensions: 19x14
Primary bedroom
- Level: Main
- Area: 266
- Dimensions: 19x14
Bedroom 2
- Level: Main
- Area: 121
- Dimensions: 11x11
Bedroom 2
- Level: Main
- Area: 121
- Dimensions: 11x11
Bedroom 3
- Level: Main
- Area: 121
- Dimensions: 11x11
Bedroom 3
- Level: Main
- Area: 121
- Dimensions: 11x11
Dining room
- Level: Main
- Area: 112
- Dimensions: 14x8
Dining room
- Level: Main
- Area: 112
- Dimensions: 14x8
Kitchen
- Level: Main
- Area: 180
- Dimensions: 12x15
Kitchen
- Level: Main
- Area: 180
- Dimensions: 12x15
Living room
- Level: Main
- Area: 336
- Dimensions: 24x14
Living room
- Level: Main
- Area: 336
- Dimensions: 24x14
Heating
- Central, Electric
Cooling
- Central Air, Electric
Appliances
- Included: Dishwasher, Dryer, Electric Oven, Refrigerator, Water Softener Owned
Features
- Ceiling Fan(s), Split Plan
- Flooring: Carpet, Laminate, Tile, Wood
- Has fireplace: No
Interior area
- Total structure area: 1,902
- Total interior livable area: 1,902 sqft
Property
Parking
- Total spaces: 2
- Parking features: Garage Door Opener
- Garage spaces: 2
Features
- Stories: 1
- Fencing: Chain Link
Lot
- Size: 0.49 Acres
Details
- Parcel number: R01 221 17 3360 0727 0110
- Zoning: R1C
- Zoning description: Residential
Construction
Type & style
- Home type: SingleFamily
- Architectural style: Contemporary
- Property subtype: Single Family Residence
Materials
- Block, Concrete, Stucco
- Roof: Shingle
Condition
- Fixer
- New construction: No
- Year built: 2007
Utilities & green energy
- Sewer: Private Sewer
- Water: Well
- Utilities for property: Cable Available, Electricity Available
Community & neighborhood
Location
- Region: Weeki Wachee
- Subdivision: Royal Highlands Unit 8
Other
Other facts
- Listing terms: Cash,Conventional,VA Loan
Price history
| Date | Event | Price |
|---|---|---|
| 7/3/2024 | Sold | $320,000-4.5%$168/sqft |
Source: | ||
| 6/13/2024 | Pending sale | $335,000$176/sqft |
Source: | ||
| 4/29/2024 | Listed for sale | $335,000$176/sqft |
Source: | ||
| 3/6/2024 | Pending sale | $335,000$176/sqft |
Source: | ||
| 10/5/2023 | Listed for sale | $335,000+191.3%$176/sqft |
Source: | ||
Public tax history
| Year | Property taxes | Tax assessment |
|---|---|---|
| 2024 | $4,131 +200.1% | $246,871 +128.9% |
| 2023 | $1,377 +1.8% | $107,841 +3% |
| 2022 | $1,352 +0.3% | $104,700 +3% |
Find assessor info on the county website
Neighborhood: 34614
Nearby schools
GreatSchools rating
- 5/10Winding Waters K-8Grades: PK-8Distance: 5.2 mi
- 3/10Weeki Wachee High SchoolGrades: 9-12Distance: 5.5 mi
Schools provided by the listing agent
- Elementary: Pine Grove
- Middle: Winding Waters K-8
- High: Weeki Wachee
Source: HCMLS. This data may not be complete. We recommend contacting the local school district to confirm school assignments for this home.
Get a cash offer in 3 minutes
Find out how much your home could sell for in as little as 3 minutes with a no-obligation cash offer.
Estimated market value
$302,700
Get a cash offer in 3 minutes
Find out how much your home could sell for in as little as 3 minutes with a no-obligation cash offer.
Estimated market value
$302,700

