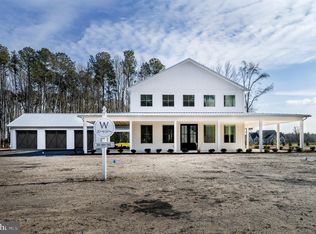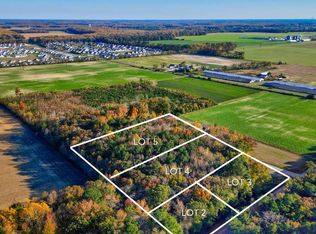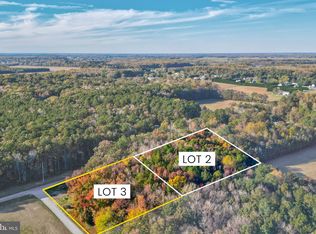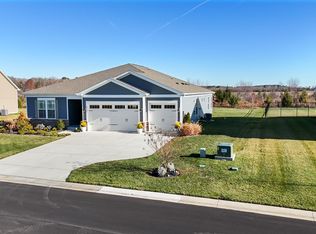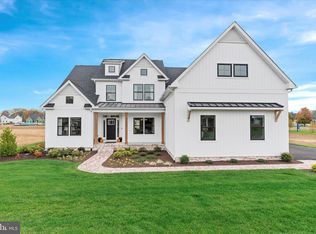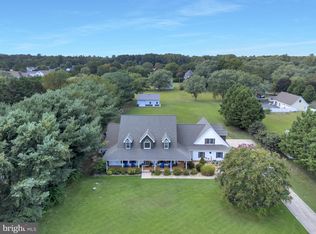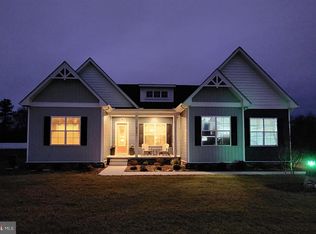Prepare to be captivated by this extraordinary, just-completed modern farmhouse—an architectural showstopper offering style, comfort, and refined living. Situated on a private, tree-lined 1-acre lot and custom crafted by Waverly Homes, this is more than a home…it’s a lifestyle experience filled with wow-factors at every turn. A side-entry garage anchors the exterior, while a welcoming front porch features a herringbone brick paver patio beneath a cathedral-style cover with warm wood underlay and striking chandelier lighting. A bold black Therma-Tru door with sidelights invites you into an interior that stuns from the start. Step into a sun-drenched two-story foyer with lofty windows and wide-plank luxury vinyl flooring that stretches across both levels. The flowing layout is designed for grand-scale living and unforgettable entertaining. The main living area is open and spectacular, seamlessly connecting to a chef’s dream kitchen dressed in shimmering quartz countertops and crisp white 42” soft-close cabinetry. Outfitted with professional-grade black stainless ZLINE appliances, including a 6-burner gas range with grill, double oven, and matching hood. At the center, an oversized island features a Moen farmhouse sink, built-in microwave, and dishwasher—offering ample prep and gathering space. Nearby, a walk-in Butler’s pantry provides even more storage, cabinetry, and room for a second fridge. All five bedrooms have private ensuite baths and walk-in closets, two of which are conveniently on the main level. The first-floor primary suite is a true retreat, with private screened porch access, a large walk-in closet, and a spa-style bath featuring a freestanding soaking tub, dual vanities with quartz counters and makeup station, lighted vanity mirror, and a massive frameless walk-in shower with rain head, handheld spray, pebble stone flooring, and bench seating. Also on the main level: a generously sized guest suite with cozy sitting area, a spacious laundry room with cabinetry and sink, and a stylish powder room for guests. Upstairs, the home continues to impress with a loft that overlooks the foyer and connects to three additional ensuite bedrooms—each its own private retreat. The crown jewel of the upper level is the remarkable great room, designed for entertaining with a gas fireplace, surround sound, cathedral wood ceiling, 60” fan, wet bar, wine fridge, custom cabinetry, and its own powder bath. A flexible bonus room—ideal for a gym, office, or playroom—completes the second level. Enjoy the serenity of this tucked-away location just minutes from historic downtown Milton. This is not your average new construction. With premium finishes, designer details, and finely curated living spaces throughout, this modern farmhouse delivers the total package—bold, beautiful, and absolutely unforgettable. SELLER IS GIVING A $10,000.00 LANDSCAPING CREDIT
Under contract
$850,000
16381 Diamond Farm Rd, Milton, DE 19968
4beds
4,787sqft
Est.:
Single Family Residence
Built in 2025
1 Acres Lot
$845,800 Zestimate®
$178/sqft
$-- HOA
What's special
Gas fireplaceHerringbone brick paver patioLofty windowsStriking chandelier lightingCathedral wood ceilingLarge walk-in closetSurround sound
- 2 days |
- 404 |
- 14 |
Likely to sell faster than
Zillow last checked: 8 hours ago
Listing updated: 15 hours ago
Listed by:
Jonna Heritage 302-932-9304,
Keller Williams Realty (302) 360-0300
Source: Bright MLS,MLS#: DESU2103334
Facts & features
Interior
Bedrooms & bathrooms
- Bedrooms: 4
- Bathrooms: 7
- Full bathrooms: 5
- 1/2 bathrooms: 2
- Main level bathrooms: 3
- Main level bedrooms: 2
Rooms
- Room types: Living Room, Primary Bedroom, Bedroom 2, Bedroom 3, Bedroom 4, Bedroom 5, Kitchen, Great Room, Laundry, Loft, Bonus Room
Primary bedroom
- Features: Flooring - Luxury Vinyl Plank, Attached Bathroom, Ceiling Fan(s), Walk-In Closet(s), Window Treatments
- Level: Main
- Area: 234 Square Feet
- Dimensions: 13 X 18
Primary bedroom
- Features: Flooring - Luxury Vinyl Plank, Attached Bathroom, Ceiling Fan(s), Walk-In Closet(s), Window Treatments
- Level: Main
- Area: 234 Square Feet
- Dimensions: 13 X 18
Bedroom 2
- Features: Flooring - Luxury Vinyl Plank, Attached Bathroom, Ceiling Fan(s), Walk-In Closet(s), Window Treatments
- Level: Main
- Area: 361 Square Feet
- Dimensions: 19 X 19
Bedroom 3
- Features: Flooring - Luxury Vinyl Plank, Attached Bathroom, Ceiling Fan(s), Walk-In Closet(s), Window Treatments
- Level: Upper
- Area: 225 Square Feet
- Dimensions: 15 X 15
Bedroom 4
- Features: Flooring - Luxury Vinyl Plank, Attached Bathroom, Ceiling Fan(s), Walk-In Closet(s), Window Treatments
- Level: Upper
- Area: 240 Square Feet
- Dimensions: 15 X 16
Bedroom 5
- Features: Flooring - Luxury Vinyl Plank, Attached Bathroom, Ceiling Fan(s), Walk-In Closet(s), Window Treatments
- Level: Upper
- Area: 272 Square Feet
- Dimensions: 16 X 17
Bonus room
- Features: Flooring - Luxury Vinyl Plank
- Level: Upper
- Area: 210 Square Feet
- Dimensions: 14 X 15
Bonus room
- Level: Upper
Great room
- Features: Flooring - Luxury Vinyl Plank, Fireplace - Gas, Cathedral/Vaulted Ceiling, Ceiling Fan(s)
- Level: Upper
- Area: 783 Square Feet
- Dimensions: 27 X 29
Kitchen
- Features: Flooring - Luxury Vinyl Plank, Countertop(s) - Quartz, Breakfast Bar, Kitchen Island, Kitchen - Gas Cooking, Pantry
- Level: Main
- Area: 200 Square Feet
- Dimensions: 10 X 20
Laundry
- Features: Flooring - Luxury Vinyl Plank
- Level: Main
- Area: 78 Square Feet
- Dimensions: 6 X 13
Living room
- Features: Flooring - Luxury Vinyl Plank
- Level: Main
- Area: 696 Square Feet
- Dimensions: 24 X 29
Loft
- Features: Flooring - Luxury Vinyl Plank
- Level: Upper
- Area: 672 Square Feet
- Dimensions: 24 X 28
Screened porch
- Features: Flooring - Concrete
- Level: Main
- Area: 243 Square Feet
- Dimensions: 9 X 27
Heating
- Heat Pump, Electric
Cooling
- Central Air, Electric
Appliances
- Included: Microwave, Built-In Range, Range, Dishwasher, Disposal, Dryer, Energy Efficient Appliances, ENERGY STAR Qualified Dishwasher, ENERGY STAR Qualified Refrigerator, Freezer, Ice Maker, Double Oven, Oven, Oven/Range - Gas, Range Hood, Refrigerator, Stainless Steel Appliance(s), Washer, Water Heater, Electric Water Heater
- Laundry: Has Laundry, Main Level, Laundry Room
Features
- Soaking Tub, Bathroom - Stall Shower, Bathroom - Tub Shower, Bar, Butlers Pantry, Ceiling Fan(s), Combination Dining/Living, Combination Kitchen/Dining, Dining Area, Entry Level Bedroom, Family Room Off Kitchen, Open Floorplan, Kitchen - Gourmet, Kitchen - Table Space, Kitchen Island, Primary Bath(s), Pantry, Recessed Lighting, Upgraded Countertops, Walk-In Closet(s), Wine Storage, 2 Story Ceilings, 9'+ Ceilings, Dry Wall, High Ceilings, Wood Ceilings
- Flooring: Ceramic Tile, Luxury Vinyl
- Doors: Sliding Glass
- Windows: Double Pane Windows, Insulated Windows, Screens, Vinyl Clad, Window Treatments
- Has basement: No
- Number of fireplaces: 1
- Fireplace features: Gas/Propane
Interior area
- Total structure area: 4,787
- Total interior livable area: 4,787 sqft
- Finished area above ground: 4,787
- Finished area below ground: 0
Video & virtual tour
Property
Parking
- Total spaces: 2
- Parking features: Garage Faces Side, Inside Entrance, Oversized, Attached
- Attached garage spaces: 2
Accessibility
- Accessibility features: Other
Features
- Levels: Two
- Stories: 2
- Patio & porch: Patio, Porch, Roof, Screened, Screened Porch
- Pool features: None
- Has view: Yes
- View description: Trees/Woods
Lot
- Size: 1 Acres
- Features: Backs to Trees, Front Yard, Private, Rear Yard, SideYard(s)
Details
- Additional structures: Above Grade, Below Grade
- Parcel number: 23521.00180.02
- Zoning: AR-1
- Special conditions: Standard
Construction
Type & style
- Home type: SingleFamily
- Architectural style: Contemporary
- Property subtype: Single Family Residence
Materials
- Vinyl Siding
- Foundation: Slab
- Roof: Architectural Shingle,Pitched
Condition
- Excellent
- New construction: Yes
- Year built: 2025
Utilities & green energy
- Sewer: Septic Exists
- Water: Well
Community & HOA
Community
- Security: 24 Hour Security, Exterior Cameras, Main Entrance Lock, Smoke Detector(s)
- Subdivision: None Available
HOA
- Has HOA: No
Location
- Region: Milton
Financial & listing details
- Price per square foot: $178/sqft
- Date on market: 1/17/2026
- Listing agreement: Exclusive Right To Sell
- Listing terms: Cash,Conventional
- Ownership: Fee Simple
Estimated market value
$845,800
$804,000 - $888,000
$4,947/mo
Price history
Price history
| Date | Event | Price |
|---|---|---|
| 11/13/2025 | Listing removed | $850,000$178/sqft |
Source: | ||
| 9/16/2025 | Price change | $850,000-5.6%$178/sqft |
Source: | ||
| 6/30/2025 | Price change | $900,000-2.7%$188/sqft |
Source: | ||
| 6/14/2025 | Price change | $925,000-2.6%$193/sqft |
Source: | ||
| 5/26/2025 | Price change | $950,000-5%$198/sqft |
Source: | ||
Public tax history
Public tax history
Tax history is unavailable.BuyAbility℠ payment
Est. payment
$3,828/mo
Principal & interest
$3296
Home insurance
$298
Property taxes
$234
Climate risks
Neighborhood: 19968
Nearby schools
GreatSchools rating
- 5/10Milton Elementary SchoolGrades: K-5Distance: 1.8 mi
- 5/10Mariner Middle SchoolGrades: 6-8Distance: 1.5 mi
- 8/10Cape Henlopen High SchoolGrades: 9-12Distance: 7.2 mi
Schools provided by the listing agent
- Elementary: Milton
- Middle: Mariner
- High: Cape Henlopen
- District: Cape Henlopen
Source: Bright MLS. This data may not be complete. We recommend contacting the local school district to confirm school assignments for this home.
- Loading
