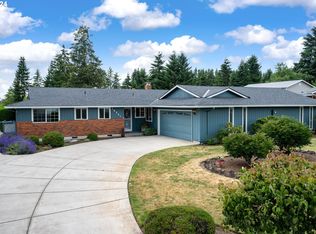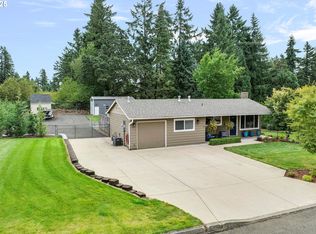One level living with many upgrades; 95% efficient gas furnace w/AC, vinyl windows, exterior sprinklers and a brand new septic tank. Master bedroom w/full bath, Central Vac. System. All appliances included. 30 x 30 heated shop w/half bath. RV Parking. This house is for sale-not for Rent. I hear there is a Craigslist Scam offering it for Rent.
This property is off market, which means it's not currently listed for sale or rent on Zillow. This may be different from what's available on other websites or public sources.

