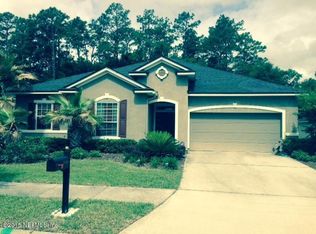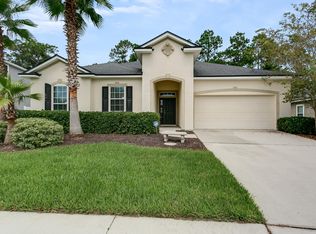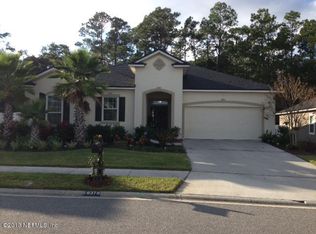Don't wait to build when you can get this like new move in ready home with lots of upgrades now! This 4/2.5 home is a must see...Kitchen features all stainless appliances; built in double wall ovens, glass cooktop, 42'' dark wood kitchen cabinets, granite countertops, and an island with seating; Master includes tray ceiling, large walk-in closet, double sinks, soaking tub with separate shower; Family room pre wired for surround sound; In door large laundry room with sink; Fully vinyl fenced in yard perfect for the kids or pets; This community offers so many amenities-large pool, kids spray water park/pool, soccer fields, volleyball, basketball, tennis, pet park, weight room, rentable full kitchen club house, and several events throughout the month. Check this out today before it is gone!! Schedule your appointment today.
This property is off market, which means it's not currently listed for sale or rent on Zillow. This may be different from what's available on other websites or public sources.


