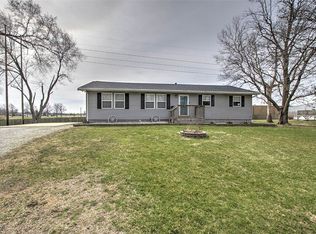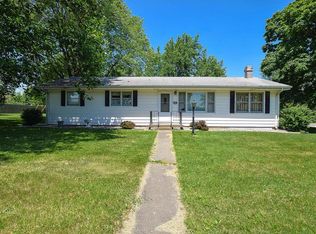Sold for $107,000
$107,000
1639 Cooper Dr, Decatur, IL 62526
3beds
2,650sqft
Single Family Residence
Built in 1962
0.46 Acres Lot
$155,500 Zestimate®
$40/sqft
$1,608 Estimated rent
Home value
$155,500
$129,000 - $183,000
$1,608/mo
Zestimate® history
Loading...
Owner options
Explore your selling options
What's special
This 63-yr-old bi-level style home is offering 1040sf of living space on the upper level. The lower level is split with 570sf finished living space and 470sf unfinished area. The upper level offers a living room, kitchen with a dining area, 3 bedrooms and 1 bathroom. The lower level houses a rec room, a bathroom, mechanicals and laundry area. Other features include a rear deck, 1c attached garage, 1c detached garage/workshop and an outbuilding. Bypass the septic and tap into city sewer!
Contact City of Decatur engineer department, Carl 217-424-2747
Zillow last checked: 8 hours ago
Listing updated: July 23, 2025 at 01:40pm
Listed by:
Stephanie Do 217-391-3636,
Do Realty Services Inc
Bought with:
Dylan Geiser, 475214532
Main Place Real Estate
Source: CIBR,MLS#: 6252050 Originating MLS: Central Illinois Board Of REALTORS
Originating MLS: Central Illinois Board Of REALTORS
Facts & features
Interior
Bedrooms & bathrooms
- Bedrooms: 3
- Bathrooms: 2
- Full bathrooms: 2
Bedroom
- Description: Flooring: Hardwood
- Level: Main
- Dimensions: 12 x 10
Bedroom
- Description: Flooring: Hardwood
- Level: Main
- Dimensions: 12 x 9
Bedroom
- Description: Flooring: Hardwood
- Level: Main
- Dimensions: 26 x 10
Bathroom
- Level: Lower
Other
- Level: Main
Kitchen
- Description: Flooring: Laminate
- Level: Main
- Dimensions: 20 x 11
Living room
- Description: Flooring: Hardwood
- Level: Main
- Dimensions: 16 x 15
Heating
- Forced Air, Gas
Cooling
- Central Air
Appliances
- Included: Gas Water Heater, None
Features
- Main Level Primary
- Basement: Finished,Unfinished
- Has fireplace: No
Interior area
- Total structure area: 2,650
- Total interior livable area: 2,650 sqft
- Finished area above ground: 1,040
- Finished area below ground: 570
Property
Parking
- Total spaces: 2
- Parking features: Attached, Detached, Garage
- Attached garage spaces: 2
Features
- Levels: Two
- Stories: 2
- Patio & porch: Deck
- Exterior features: Deck, Workshop
Lot
- Size: 0.46 Acres
- Dimensions: 143.56 x 139.4
Details
- Additional structures: Outbuilding
- Parcel number: 070728332004
- Zoning: R-1
- Special conditions: In Foreclosure,Real Estate Owned
Construction
Type & style
- Home type: SingleFamily
- Architectural style: Bi-Level
- Property subtype: Single Family Residence
Materials
- Vinyl Siding
- Foundation: Slab
- Roof: Shingle
Condition
- Year built: 1962
Utilities & green energy
- Sewer: Septic Tank
- Water: Public
Community & neighborhood
Location
- Region: Decatur
- Subdivision: Coopers 1st Sub
Other
Other facts
- Road surface type: Asphalt
Price history
| Date | Event | Price |
|---|---|---|
| 7/23/2025 | Sold | $107,000-6.9%$40/sqft |
Source: | ||
| 6/17/2025 | Pending sale | $114,900$43/sqft |
Source: | ||
| 5/18/2025 | Listed for sale | $114,900-28.1%$43/sqft |
Source: | ||
| 7/10/2023 | Listing removed | -- |
Source: | ||
| 2/9/2023 | Price change | $159,900-3%$60/sqft |
Source: | ||
Public tax history
| Year | Property taxes | Tax assessment |
|---|---|---|
| 2024 | $3,058 +8.9% | $38,917 +8.8% |
| 2023 | $2,808 +6.8% | $35,776 +7.8% |
| 2022 | $2,630 +2% | $33,182 +4.1% |
Find assessor info on the county website
Neighborhood: 62526
Nearby schools
GreatSchools rating
- 9/10Warrensburg-Latham Elementary SchoolGrades: PK-5Distance: 5 mi
- 9/10Warrensburg-Latham Middle SchoolGrades: 6-8Distance: 5.1 mi
- 5/10Warrensburg-Latham High SchoolGrades: 9-12Distance: 5.1 mi
Schools provided by the listing agent
- District: Warrensburg Latham Dist 11
Source: CIBR. This data may not be complete. We recommend contacting the local school district to confirm school assignments for this home.
Get pre-qualified for a loan
At Zillow Home Loans, we can pre-qualify you in as little as 5 minutes with no impact to your credit score.An equal housing lender. NMLS #10287.

