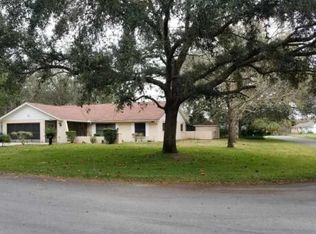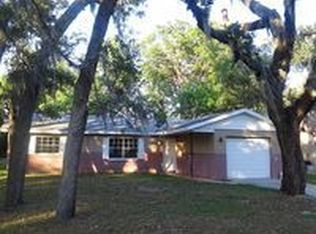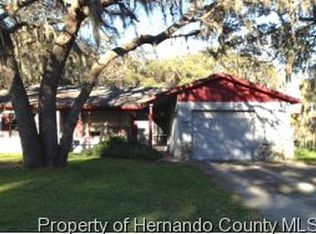Call for more info You have reached your destination! Your own Florida retreat. The jaw dropping landscaping covers every inch of the lush green grass. True pride of ownership inside and out. Double door entry leads you into the stunning open floor plan. Inviting tile floors flow through the living areas and kitchen. Elegant light fixtures compliment the vaulted ceiling, along with skylights for natural light. Slider access to the lanai from the living room, dining room and master bathroom. The kitchen will keep any chef happy. Solid surface counters coincide with the white wood cabinets and decorative stone back splash and stainless-steel appliances bring it all together. Extra counterspace with view of the pool area make meal prep enjoyable. The calming master bedroom has recessed lighting and plenty of space. The master bath is completely updated with loads of cabinet space, dual sinks, a walk-in closet, and frameless door walk-in shower. Guest bedrooms are both a comfortable size with comfy carpeting. The Guest bath would keep any family member or guest happy with its soothing colors, dual sinks, and updated light fixtures. A lanai you will never leave! Plenty of covered space for entertaining, and relaxing. The pool looks so refreshing and the easy entry makes it so look so inviting. Fully fenced in for extra privacy. Winding oaks from the lot behind create a wonderful park like setting. The vacant lot facing Pinehurst is available for a separate purchase. No neighbors! No need to look any further. Welcome home!
This property is off market, which means it's not currently listed for sale or rent on Zillow. This may be different from what's available on other websites or public sources.


