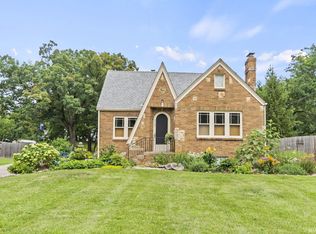Closed
$210,000
1639 Reckeweg Rd, Fort Wayne, IN 46804
3beds
1,350sqft
Single Family Residence
Built in 1929
0.45 Acres Lot
$228,700 Zestimate®
$--/sqft
$1,741 Estimated rent
Home value
$228,700
$213,000 - $247,000
$1,741/mo
Zestimate® history
Loading...
Owner options
Explore your selling options
What's special
Motivated sellers! Improved price! Charming 3-bed, 1 1/2 bath Cape Cod Retreat on ½ Acre with Spacious Backyard Welcome to this delightful home, perfectly situated on a generous lot. The property features a large fenced-in backyard perfect for all your outdoor activities and entertaining. As you approach, you'll appreciate the concrete driveway (2021) leading to an oversized 2-car garage, offering ample space for your vehicles and storage needs. Inside, you will discover a spacious family room, adorned with a cozy wood-burning fireplace and sliding doors that seamlessly connect to a large deck—ideal for entertaining or enjoying peaceful evenings. The heart of the home is a beautifully remodeled kitchen, completed in 2022. Other recent updates include luxury vinyl plank flooring (2022) throughout the main living areas, and brand-new carpet in all bedrooms, stairs, and hallway as of October 2024. Additional features include an unfinished basement, perfect for your future expansion plans, a new sump pump (2024), and a new AC unit (2018), furnace professionally serviced and new thermostat (2024), water heater (2017), Roof (2017). All windows on the main floor have been replaced recently, enhancing energy efficiency and natural light. The home has fresh paint throughout, creating a bright and inviting atmosphere. The main bathroom was renovated in 2024. Conveniently located close to shopping and minutes away from Canterbury School, this home combines comfort, style, and practicality. Don’t miss the opportunity to make this charming abode your own!
Zillow last checked: 8 hours ago
Listing updated: November 22, 2024 at 02:24pm
Listed by:
Lisa M Foster Cell:260-450-2522,
Coldwell Banker Real Estate Group
Bought with:
Wade Griffin, RB18001849
North Eastern Group Realty
Source: IRMLS,MLS#: 202439745
Facts & features
Interior
Bedrooms & bathrooms
- Bedrooms: 3
- Bathrooms: 2
- Full bathrooms: 1
- 1/2 bathrooms: 1
- Main level bedrooms: 1
Bedroom 1
- Level: Main
Bedroom 2
- Level: Upper
Kitchen
- Level: Main
- Area: 180
- Dimensions: 18 x 10
Living room
- Level: Main
- Area: 350
- Dimensions: 25 x 14
Heating
- Forced Air
Cooling
- Central Air
Appliances
- Included: Dishwasher, Microwave, Refrigerator, Washer, Gas Range, Electric Water Heater
Features
- Flooring: Carpet, Vinyl
- Basement: Full,Unfinished
- Number of fireplaces: 2
- Fireplace features: Living Room, Basement
Interior area
- Total structure area: 2,237
- Total interior livable area: 1,350 sqft
- Finished area above ground: 1,350
- Finished area below ground: 0
Property
Parking
- Total spaces: 2
- Parking features: Attached, Concrete, Gravel
- Attached garage spaces: 2
- Has uncovered spaces: Yes
Features
- Levels: One and One Half
- Stories: 1
- Patio & porch: Deck
- Fencing: Wood
Lot
- Size: 0.45 Acres
- Dimensions: 111 x 175
- Features: Level, City/Town/Suburb
Details
- Parcel number: 021208155004.000074
- Other equipment: Sump Pump
Construction
Type & style
- Home type: SingleFamily
- Architectural style: Cape Cod
- Property subtype: Single Family Residence
Materials
- Vinyl Siding
- Roof: Asphalt
Condition
- New construction: No
- Year built: 1929
Utilities & green energy
- Gas: NIPSCO
- Sewer: City
- Water: City, Fort Wayne City Utilities
Community & neighborhood
Location
- Region: Fort Wayne
- Subdivision: Westmoor
Other
Other facts
- Listing terms: Cash,Conventional
Price history
| Date | Event | Price |
|---|---|---|
| 11/22/2024 | Sold | $210,000-2.3% |
Source: | ||
| 10/30/2024 | Pending sale | $215,000 |
Source: | ||
| 10/26/2024 | Price change | $215,000-4.4% |
Source: | ||
| 10/18/2024 | Price change | $224,900-2.2% |
Source: | ||
| 10/13/2024 | Listed for sale | $229,900 |
Source: | ||
Public tax history
| Year | Property taxes | Tax assessment |
|---|---|---|
| 2024 | $2,311 +16.4% | $228,900 +12% |
| 2023 | $1,985 +31.8% | $204,300 +14.8% |
| 2022 | $1,506 +4.2% | $177,900 +29.9% |
Find assessor info on the county website
Neighborhood: Reckeweg Road
Nearby schools
GreatSchools rating
- 5/10Lindley Elementary SchoolGrades: PK-5Distance: 0.9 mi
- 4/10Portage Middle SchoolGrades: 6-8Distance: 1 mi
- 3/10Wayne High SchoolGrades: 9-12Distance: 5.9 mi
Schools provided by the listing agent
- Elementary: Lindley
- Middle: Portage
- High: Wayne
- District: Fort Wayne Community
Source: IRMLS. This data may not be complete. We recommend contacting the local school district to confirm school assignments for this home.
Get pre-qualified for a loan
At Zillow Home Loans, we can pre-qualify you in as little as 5 minutes with no impact to your credit score.An equal housing lender. NMLS #10287.
Sell with ease on Zillow
Get a Zillow Showcase℠ listing at no additional cost and you could sell for —faster.
$228,700
2% more+$4,574
With Zillow Showcase(estimated)$233,274
