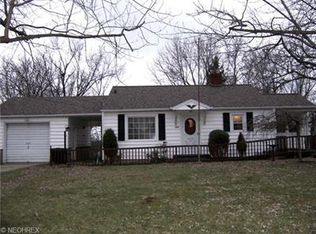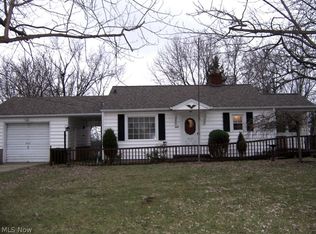Sold for $250,000
$250,000
1639 S Ridge Rd W, Ashtabula, OH 44004
5beds
5,000sqft
Single Family Residence
Built in 1950
0.4 Acres Lot
$267,300 Zestimate®
$50/sqft
$3,410 Estimated rent
Home value
$267,300
Estimated sales range
Not available
$3,410/mo
Zestimate® history
Loading...
Owner options
Explore your selling options
What's special
Located at 1639 Southridge Road in Ashtabula, Ohio, this remarkable property is designed with accessibility and comfort in mind. A custom ramp at the entry ensures it is handicap accessible, catering to a variety of needs. The home features a two-car garage with openers for convenience. Inside, you'll find a large eat-in kitchen adorned with beautiful maple cabinetry and Hardwood floors, where all stainless steel appliances stay, including a new dishwasher installed in December 2024.
Spanning over 5,000 square feet across two levels, the property boasts extensive remodeling, with updates completed both recently and during the 1990s. The first level includes a formal dining room, a spacious living room, and a master bedroom with a private bath. There are two additional bedrooms, one with an attached full bath, and a third full bath serving the other rooms. The fourth bedroom could easily be used as an office, providing flexibility for your needs.
The downstairs features a walk-out basement that hosts a large game room with a custom bar, perfect for entertaining. The basement also includes knotty pine finishes, a fourth full bath, and a laundry room with washer and dryer included. Additional highlights include a fifth bedroom and a furnace room with updated boiler relays. The home is equipped with a new 200 amp electrical panel and sub panels installed in 2019, along with a security system for peace of mind. This property seamlessly combines modern amenities with timeless charm, making it a standout residence in Ashtabula.
Zillow last checked: 8 hours ago
Listing updated: August 29, 2025 at 06:17pm
Listing Provided by:
Jim Sivalon jimsivalon@contactplatinum.com440-251-4776,
Platinum Real Estate
Bought with:
Sal M Jackson, 2011001628
Berkshire Hathaway HomeServices Professional Realty
Source: MLS Now,MLS#: 5095505 Originating MLS: Akron Cleveland Association of REALTORS
Originating MLS: Akron Cleveland Association of REALTORS
Facts & features
Interior
Bedrooms & bathrooms
- Bedrooms: 5
- Bathrooms: 4
- Full bathrooms: 4
- Main level bathrooms: 3
- Main level bedrooms: 4
Basement
- Description: Large downstairs Full Basement Over Half is finished with a Bar and Game room!,Flooring: Carpet,Combination,Hardwood,Linoleum,Tile
- Features: Bar
- Level: Basement
Heating
- Baseboard
Cooling
- Ceiling Fan(s), Ductless
Appliances
- Included: Cooktop, Dryer, Dishwasher, Microwave, Range, Refrigerator, Washer
Features
- Bar
- Windows: ENERGY STAR Qualified Windows
- Basement: Full,Finished,Walk-Up Access,Walk-Out Access
- Number of fireplaces: 1
- Fireplace features: Other
Interior area
- Total structure area: 5,000
- Total interior livable area: 5,000 sqft
- Finished area above ground: 2,500
- Finished area below ground: 2,500
Property
Parking
- Total spaces: 6
- Parking features: Attached, Basement, Concrete, Driveway, Garage Faces Front, Garage, Garage Door Opener, Lighted, Garage Faces Rear
- Attached garage spaces: 3
- Carport spaces: 3
- Covered spaces: 6
Features
- Levels: Two,One
- Stories: 1
- Pool features: Other
- Fencing: None
Lot
- Size: 0.40 Acres
Details
- Parcel number: 040230002600
Construction
Type & style
- Home type: SingleFamily
- Architectural style: Ranch
- Property subtype: Single Family Residence
- Attached to another structure: Yes
Materials
- Asphalt, Block
- Roof: Asphalt
Condition
- Year built: 1950
Utilities & green energy
- Sewer: Septic Tank
- Water: Public
Community & neighborhood
Community
- Community features: Curbs
Location
- Region: Ashtabula
Other
Other facts
- Listing terms: Cash,Conventional,FHA
Price history
| Date | Event | Price |
|---|---|---|
| 8/29/2025 | Sold | $250,000-9.1%$50/sqft |
Source: | ||
| 7/22/2025 | Pending sale | $274,900$55/sqft |
Source: | ||
| 6/4/2025 | Price change | $274,900-5.9%$55/sqft |
Source: | ||
| 4/15/2025 | Price change | $291,999-1.8%$58/sqft |
Source: | ||
| 3/8/2025 | Price change | $297,449-0.9%$59/sqft |
Source: | ||
Public tax history
Tax history is unavailable.
Neighborhood: 44004
Nearby schools
GreatSchools rating
- NAMichigan Primary SchoolGrades: PK-KDistance: 1.8 mi
- 5/10Lakeside Junior High SchoolGrades: 7-8Distance: 1.1 mi
- 2/10Lakeside High SchoolGrades: 9-12Distance: 0.9 mi
Schools provided by the listing agent
- District: Ashtabula Area CSD - 401
Source: MLS Now. This data may not be complete. We recommend contacting the local school district to confirm school assignments for this home.
Get a cash offer in 3 minutes
Find out how much your home could sell for in as little as 3 minutes with a no-obligation cash offer.
Estimated market value$267,300
Get a cash offer in 3 minutes
Find out how much your home could sell for in as little as 3 minutes with a no-obligation cash offer.
Estimated market value
$267,300

