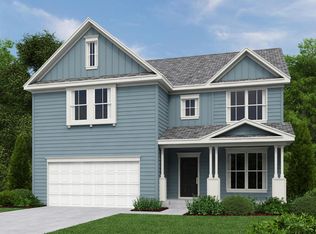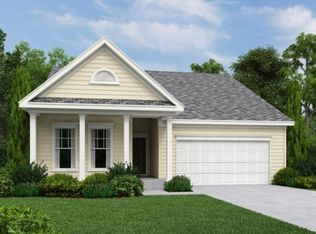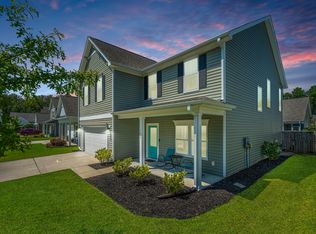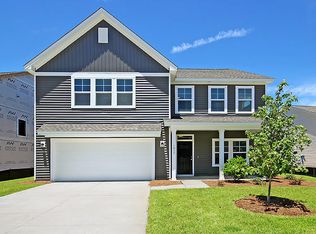This amazing home boasts a main level guest suite with full a bathroom, a study,a loft and an incredible upstairs master suite.The kitchen is huge with a Butlers pantry and a large island that opens to a massive family room. There is space for everyone in this home. A generous covered porch overlooks the backyard and Warming the family room, a natural gas fireplace takes center stage. A gorgeous white kitchen is all the rage and comes complete with a slide in gas range, a white subway tile back splash and white ornamental granite. Let's talk about the master bath and the amazing tiled shower. This shower comes with double shower niche, tiled bench and a lovely gray,hexagon tiled floor and 9x12 gloss white subway wall tile.Study can be add'l bedroom as it has closet, doors and window.
This property is off market, which means it's not currently listed for sale or rent on Zillow. This may be different from what's available on other websites or public sources.




