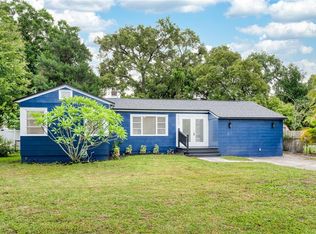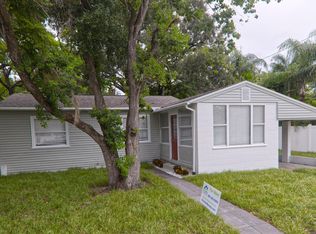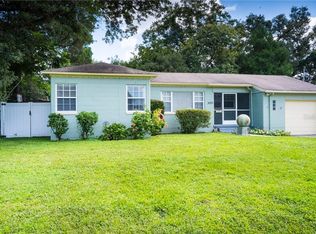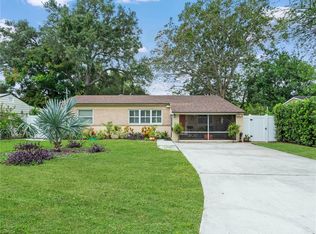Sold for $286,000 on 08/20/25
$286,000
1639 Silver Star Rd, Orlando, FL 32804
3beds
999sqft
Single Family Residence
Built in 1950
7,156 Square Feet Lot
$281,900 Zestimate®
$286/sqft
$2,078 Estimated rent
Home value
$281,900
$257,000 - $307,000
$2,078/mo
Zestimate® history
Loading...
Owner options
Explore your selling options
What's special
Cute 1950s bungalow home is well maintained with real hardwood flooring, charming kitchen, & artsy built-in cabinets/closets in every bedroom. Plus, a lovely sun room. The carport, separate garage/workshop with plumbing/electric, & a shed, can all be entered from inside a fenced in yard. There are two separate gated entryways. The carport ceiling is high and can be used for a boat. Home is close to an up and coming chic development with trendy restaurants, etc. You won't want to miss out at this price.
Zillow last checked: 8 hours ago
Listing updated: August 22, 2025 at 07:37am
Listing Provided by:
Loralee Rider 407-802-0361,
RIDER REALTY, LLC 407-802-0361
Bought with:
Loralee Rider, 3418782
RIDER REALTY, LLC
Source: Stellar MLS,MLS#: O6227271 Originating MLS: Orlando Regional
Originating MLS: Orlando Regional

Facts & features
Interior
Bedrooms & bathrooms
- Bedrooms: 3
- Bathrooms: 1
- Full bathrooms: 1
Primary bedroom
- Features: Built-in Closet
- Level: First
- Area: 130 Square Feet
- Dimensions: 13x10
Bedroom 2
- Features: Built-in Closet
- Level: First
- Area: 110 Square Feet
- Dimensions: 11x10
Bedroom 3
- Features: Built-in Closet
- Level: First
- Area: 90 Square Feet
- Dimensions: 10x9
Bathroom 1
- Level: First
Dining room
- Level: First
- Area: 88 Square Feet
- Dimensions: 11x8
Florida room
- Level: First
- Area: 108 Square Feet
- Dimensions: 12x9
Kitchen
- Level: First
- Area: 88 Square Feet
- Dimensions: 11x8
Living room
- Features: No Closet
- Level: First
- Area: 176 Square Feet
- Dimensions: 16x11
Heating
- Central
Cooling
- Central Air
Appliances
- Included: Dryer, Range, Range Hood, Refrigerator, Washer
- Laundry: In Garage
Features
- Built-in Features, Ceiling Fan(s)
- Flooring: Ceramic Tile, Hardwood
- Has fireplace: No
- Common walls with other units/homes: Corner Unit
Interior area
- Total structure area: 1,360
- Total interior livable area: 999 sqft
Property
Parking
- Total spaces: 2
- Parking features: Garage, Carport
- Garage spaces: 1
- Carport spaces: 1
- Covered spaces: 2
Features
- Levels: One
- Stories: 1
- Exterior features: Sidewalk
Lot
- Size: 7,156 sqft
Details
- Parcel number: 152229182004070
- Zoning: R-1AA
- Special conditions: None
Construction
Type & style
- Home type: SingleFamily
- Property subtype: Single Family Residence
Materials
- Block
- Foundation: Crawlspace
- Roof: Shingle
Condition
- New construction: No
- Year built: 1950
Utilities & green energy
- Sewer: Septic Tank
- Water: Public
- Utilities for property: Cable Available, Electricity Connected, Water Connected
Community & neighborhood
Location
- Region: Orlando
- Subdivision: CRESTWOOD ESTATES
HOA & financial
HOA
- Has HOA: No
Other fees
- Pet fee: $0 monthly
Other financial information
- Total actual rent: 0
Other
Other facts
- Listing terms: Cash,Conventional,FHA
- Ownership: Fee Simple
- Road surface type: Asphalt
Price history
| Date | Event | Price |
|---|---|---|
| 8/20/2025 | Sold | $286,000-4.3%$286/sqft |
Source: | ||
| 7/30/2025 | Pending sale | $299,000$299/sqft |
Source: | ||
| 7/27/2025 | Listing removed | $299,000$299/sqft |
Source: | ||
| 6/29/2025 | Price change | $299,000-9.4%$299/sqft |
Source: | ||
| 5/28/2025 | Price change | $329,900-5.7%$330/sqft |
Source: | ||
Public tax history
| Year | Property taxes | Tax assessment |
|---|---|---|
| 2024 | $783 +5.7% | $53,703 +3% |
| 2023 | $741 +5.4% | $52,139 +3% |
| 2022 | $702 +3% | $50,620 +3% |
Find assessor info on the county website
Neighborhood: Palomar
Nearby schools
GreatSchools rating
- 5/10Lake Silver Elementary SchoolGrades: PK-5Distance: 0.4 mi
- 3/10College Park Middle SchoolGrades: 6-8Distance: 0.7 mi
- 5/10Edgewater High SchoolGrades: 9-12Distance: 0.7 mi
Get a cash offer in 3 minutes
Find out how much your home could sell for in as little as 3 minutes with a no-obligation cash offer.
Estimated market value
$281,900
Get a cash offer in 3 minutes
Find out how much your home could sell for in as little as 3 minutes with a no-obligation cash offer.
Estimated market value
$281,900



