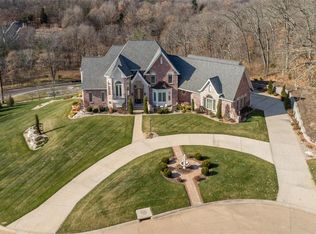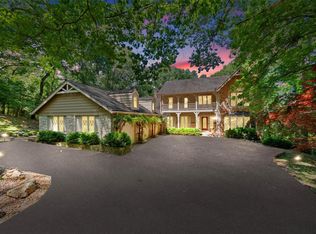PREVIOUS DEAL FELL APART THROUGH NO FAULT OF SELLER. Outstanding completely remodeled Open Floor Plan Ranch on private 2-acre lot backs to trees. 4 beds, 5 baths, 2 Offices, 4 Fireplaces, plus a Fabulous outdoor Fireplace. Pristine Hardwood Floors. Large Living Rm, Dining Rm, Office, Hearth Rm w Beautiful Gourmet Kitchen, Custom Cabinets, 48 in Gas Range, 6 foot Refrig/Freezer, Large Center Island, 2 walk in Pantry's, 2 dishwashers. Laundry Rm w Dog Shower. 2 Garages for 4 cars. Large Deck w Screened in Patio, plus outdoor Fireplace with large area for seating, with TV included. Pristine Hardwood Floors. LL has 2 beds, 2 baths, Rec Rm with Fireplace, wet bar, Media Rm w overhead projector & large screen, Exercise Rm, 2nd Office w Fireplace. Tankless Hot Water Heater, Yard Sprinkler System, Outdoor Sound System, Invisible Fence, 3 HVACâEUR(tm)s, Fully Lighted Driveway. See List of Stay with house items and Take with.
This property is off market, which means it's not currently listed for sale or rent on Zillow. This may be different from what's available on other websites or public sources.

