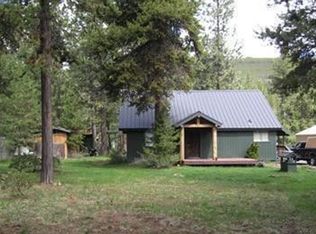Closed
$995,000
16390 Skyliners Rd, Bend, OR 97703
3beds
3baths
2,998sqft
Single Family Residence
Built in 1979
0.47 Acres Lot
$982,000 Zestimate®
$332/sqft
$4,965 Estimated rent
Home value
$982,000
$903,000 - $1.07M
$4,965/mo
Zestimate® history
Loading...
Owner options
Explore your selling options
What's special
This NW style home offers direct access to the wonders of the Deschutes National Forest and is only 15 minutes from Downtown Bend. Featuring a bright, open floor plan with a well equipped kitchen, dining area, cheery sunroom, and easy access to the back deck. The primary suite boasts vaulted ceilings, wood beams, fireplace, walk in closet, and dual sinks. A second ensuite bedroom and a third bedroom with garden views provide flexible living options. Enjoy a spacious bonus room and a 3/4 finished basement. The fully fenced backyard includes a lush garden, sprinkler system, greenhouse, and two large insulated storage sheds. A four car garage provides plenty of space for vehicles, gear, and toys. Experience the perfect blend of nature and modern comfort!
Zillow last checked: 8 hours ago
Listing updated: September 16, 2025 at 05:13pm
Listed by:
Stellar Realty Northwest 541-508-3148
Bought with:
eXp Realty, LLC
Source: Oregon Datashare,MLS#: 220201643
Facts & features
Interior
Bedrooms & bathrooms
- Bedrooms: 3
- Bathrooms: 3
Heating
- Fireplace(s), Electric, Pellet Stove, Propane, Wall Furnace
Cooling
- None
Appliances
- Included: Instant Hot Water, Cooktop, Dishwasher, Disposal, Dryer, Microwave, Oven, Range, Refrigerator, Washer, Water Heater
Features
- Ceiling Fan(s), Double Vanity, Dual Flush Toilet(s), Enclosed Toilet(s), Kitchen Island, Laminate Counters, Linen Closet, Open Floorplan, Pantry, Primary Downstairs, Shower/Tub Combo, Soaking Tub, Solar Tube(s), Solid Surface Counters, Stone Counters, Tile Counters, Tile Shower, Vaulted Ceiling(s), Walk-In Closet(s)
- Flooring: Carpet, Hardwood, Tile
- Windows: Wood Frames
- Basement: Finished
- Has fireplace: Yes
- Fireplace features: Family Room, Great Room, Living Room, Primary Bedroom, Propane
- Common walls with other units/homes: No Common Walls
Interior area
- Total structure area: 2,998
- Total interior livable area: 2,998 sqft
Property
Parking
- Total spaces: 4
- Parking features: Concrete, Detached, Driveway, Garage Door Opener, RV Access/Parking, Storage, Workshop in Garage
- Garage spaces: 4
- Has uncovered spaces: Yes
Features
- Levels: One
- Stories: 1
- Patio & porch: Covered Deck, Rear Porch
- Exterior features: Fire Pit
- Spa features: Spa/Hot Tub
- Fencing: Fenced
- Has view: Yes
- View description: Forest
Lot
- Size: 0.47 Acres
- Features: Drip System, Garden, Landscaped, Level, Native Plants, Sprinkler Timer(s), Sprinklers In Front, Sprinklers In Rear, Water Feature, Wooded
Details
- Additional structures: Greenhouse, Shed(s)
- Parcel number: 106963
- Zoning description: F2
- Special conditions: Standard
Construction
Type & style
- Home type: SingleFamily
- Architectural style: Northwest
- Property subtype: Single Family Residence
Materials
- Frame
- Foundation: Stemwall
- Roof: Composition,Metal
Condition
- New construction: No
- Year built: 1979
Utilities & green energy
- Sewer: Septic Tank
- Water: Private, Well
Community & neighborhood
Security
- Security features: Carbon Monoxide Detector(s), Security System Owned, Smoke Detector(s)
Community
- Community features: Short Term Rentals Allowed
Location
- Region: Bend
- Subdivision: Skyline
Other
Other facts
- Listing terms: Cash,Conventional,FHA
- Road surface type: Paved
Price history
| Date | Event | Price |
|---|---|---|
| 9/16/2025 | Sold | $995,000$332/sqft |
Source: | ||
| 8/20/2025 | Pending sale | $995,000$332/sqft |
Source: | ||
| 8/12/2025 | Price change | $995,000-9.1%$332/sqft |
Source: | ||
| 7/30/2025 | Listed for sale | $1,095,000$365/sqft |
Source: | ||
| 7/1/2025 | Listing removed | $1,095,000$365/sqft |
Source: | ||
Public tax history
Tax history is unavailable.
Neighborhood: 97703
Nearby schools
GreatSchools rating
- 8/10William E Miller ElementaryGrades: K-5Distance: 7 mi
- 6/10Pacific Crest Middle SchoolGrades: 6-8Distance: 7.2 mi
- 10/10Summit High SchoolGrades: 9-12Distance: 7.3 mi
Schools provided by the listing agent
- Elementary: William E Miller Elem
- Middle: Pacific Crest Middle
- High: Summit High
Source: Oregon Datashare. This data may not be complete. We recommend contacting the local school district to confirm school assignments for this home.
Get pre-qualified for a loan
At Zillow Home Loans, we can pre-qualify you in as little as 5 minutes with no impact to your credit score.An equal housing lender. NMLS #10287.
Sell with ease on Zillow
Get a Zillow Showcase℠ listing at no additional cost and you could sell for —faster.
$982,000
2% more+$19,640
With Zillow Showcase(estimated)$1,001,640
