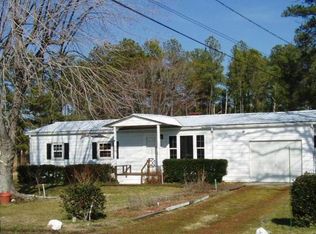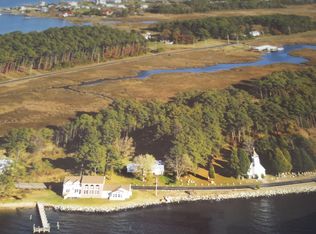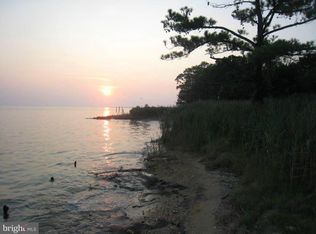Sold for $789,000
$789,000
16394 Thomas Rd, Piney Point, MD 20674
3beds
2,850sqft
Single Family Residence
Built in 2025
1 Acres Lot
$797,200 Zestimate®
$277/sqft
$3,804 Estimated rent
Home value
$797,200
$725,000 - $877,000
$3,804/mo
Zestimate® history
Loading...
Owner options
Explore your selling options
What's special
Coastal Living at its Finest on St George Island This custom home, located on a prime water-view lot, offers a spacious and open floor plan, with an abundance of windows and doors that flood the interior with natural light. Enjoy serene sunsets and the calming sound of the river waves from the expansive 55 x 8 waterside deck. For morning tranquility, the 55 x 6 back deck provides stunning sunrise views. Inside, the main level features durable LVP flooring, while the kitchen boasts sleek quartz countertops and high-end stainless steel appliances, with a convenient breakfast bar for casual dining. The great room is enhanced by an electric fireplace, creating a cozy ambiance for relaxation. The adjacent dining area offers a perfect setting for meals while overlooking the water. The master bedroom provides breathtaking river views, while the upper level features two spacious bedrooms, each with its own private bathroom. The loft area provides versatile space, perfect for two offices or a media room. The oversized 30 x 36 garage with beautiful stone front is fully equipped with openers and finished walls, offering plenty of space for vehicles or storage. Additionally, there’s a 30 x 14 space that could serve as a workshop, rec room, or extra storage. Yard will have sod & sprinkler system. This home is ideally located close to popular restaurants, a boat launch, and the Piney Point Museum Lighthouse, offering convenience and charm in equal measure. Preappraised at 820K
Zillow last checked: 8 hours ago
Listing updated: November 17, 2025 at 01:54pm
Listed by:
Carol Kalmus-Choporis 301-904-6242,
CENTURY 21 New Millennium,
Listing Team: The Choporis Crispell Team
Bought with:
Danielle Sloan, 631196
JPAR Real Estate Professionals
Source: Bright MLS,MLS#: MDSM2025430
Facts & features
Interior
Bedrooms & bathrooms
- Bedrooms: 3
- Bathrooms: 4
- Full bathrooms: 3
- 1/2 bathrooms: 1
Basement
- Area: 420
Heating
- Heat Pump, Programmable Thermostat, Electric
Cooling
- Central Air, Heat Pump, Multi Units, Programmable Thermostat, Electric
Appliances
- Included: Microwave, Dishwasher, Ice Maker, Oven/Range - Electric, Refrigerator, Stainless Steel Appliance(s), Electric Water Heater
- Laundry: Main Level
Features
- Soaking Tub, Bathroom - Walk-In Shower, Breakfast Area, Combination Kitchen/Living, Open Floorplan, Kitchen - Gourmet, Kitchen Island, Recessed Lighting, Upgraded Countertops, Walk-In Closet(s), 9'+ Ceilings
- Flooring: Ceramic Tile, Luxury Vinyl, Carpet, Wood
- Doors: Sliding Glass
- Windows: Double Pane Windows, Screens, Vinyl Clad, Energy Efficient
- Basement: Garage Access,Concrete,Windows,Workshop
- Number of fireplaces: 1
- Fireplace features: Electric
Interior area
- Total structure area: 3,270
- Total interior livable area: 2,850 sqft
- Finished area above ground: 2,850
- Finished area below ground: 0
Property
Parking
- Total spaces: 9
- Parking features: Storage, Garage Faces Front, Garage Faces Rear, Garage Door Opener, Oversized, Concrete, Asphalt, Attached, Driveway
- Attached garage spaces: 3
- Uncovered spaces: 6
- Details: Garage Sqft: 1080
Accessibility
- Accessibility features: None
Features
- Levels: Three
- Stories: 3
- Patio & porch: Deck
- Exterior features: Lighting, Sidewalks, Flood Lights, Lawn Sprinkler, Underground Lawn Sprinkler, Balcony
- Pool features: None
- Has view: Yes
- View description: Panoramic, Water, River
- Has water view: Yes
- Water view: Water,River
Lot
- Size: 1 Acres
- Features: Level, No Thru Street
Details
- Additional structures: Above Grade, Below Grade
- Parcel number: 1909001972
- Zoning: RESIDENTIAL
- Special conditions: Standard
Construction
Type & style
- Home type: SingleFamily
- Architectural style: Coastal
- Property subtype: Single Family Residence
Materials
- Stone, Vinyl Siding
- Foundation: Concrete Perimeter
- Roof: Architectural Shingle
Condition
- Excellent
- New construction: Yes
- Year built: 2025
Utilities & green energy
- Sewer: Public Sewer
- Water: Well
Community & neighborhood
Location
- Region: Piney Point
- Subdivision: Saint George Island
Other
Other facts
- Listing agreement: Exclusive Right To Sell
- Ownership: Fee Simple
- Road surface type: Paved
Price history
| Date | Event | Price |
|---|---|---|
| 11/14/2025 | Sold | $789,000-1%$277/sqft |
Source: | ||
| 10/16/2025 | Contingent | $797,000+2.2%$280/sqft |
Source: | ||
| 9/30/2025 | Price change | $779,900-2.5%$274/sqft |
Source: | ||
| 5/22/2025 | Listed for sale | $799,900-2.1%$281/sqft |
Source: | ||
| 3/25/2025 | Contingent | $816,900+2.1%$287/sqft |
Source: | ||
Public tax history
| Year | Property taxes | Tax assessment |
|---|---|---|
| 2025 | $8,365 +2390% | $791,500 +2161.4% |
| 2024 | $336 | $35,000 |
| 2023 | $336 | $35,000 |
Find assessor info on the county website
Neighborhood: 20674
Nearby schools
GreatSchools rating
- 9/10Piney Point Elementary SchoolGrades: PK-5Distance: 4.5 mi
- 5/10Spring Ridge Middle SchoolGrades: 6-8Distance: 7.8 mi
- 5/10Leonardtown High SchoolGrades: 9-12Distance: 12.6 mi
Schools provided by the listing agent
- District: St. Mary's County Public Schools
Source: Bright MLS. This data may not be complete. We recommend contacting the local school district to confirm school assignments for this home.

Get pre-qualified for a loan
At Zillow Home Loans, we can pre-qualify you in as little as 5 minutes with no impact to your credit score.An equal housing lender. NMLS #10287.


