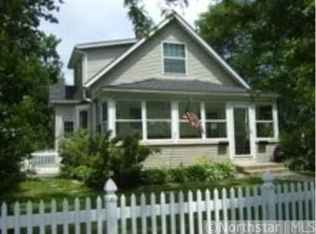Closed
$3,350,000
164 3rd St, Excelsior, MN 55331
4beds
4,883sqft
Single Family Residence
Built in 2017
7,840.8 Square Feet Lot
$3,419,500 Zestimate®
$686/sqft
$7,922 Estimated rent
Home value
$3,419,500
$3.15M - $3.73M
$7,922/mo
Zestimate® history
Loading...
Owner options
Explore your selling options
What's special
Tucked away in the picturesque village of Excelsior, this custom-built storybook home exudes timeless elegance and showcases meticulous attention to detail. Each feature highlights exquisite finishes, from the handcrafted woodwork to the carefully selected fixtures. The open concept layout elegantly combines modern convenience with classic charm, creating a warm and welcoming atmosphere. The kitchen, open to the great room and dining area, is a chef's dream with Wolf and Subzero appliances. The main floor boasts a luxurious primary bedroom with two walk-in closets and a marble bathroom, complete with a walk-in shower and soaking tub. Upstairs, find two en-suite bedrooms and a spacious, well-appointed loft. The lower level, with heated floors, includes a recreation room with a full-service bar, wine cellar, built-in humidor, exercise room, and a fourth bedroom currently used as an office. Cozy spaces like the main level den and the four-season screened porch with heated floors and a gas fireplace add to the home's charm. With a total of four fireplaces, a beautifully landscaped corner lot, and a two-stall heated garage, this residence offers a fantastic alternative to townhouse living without association dues!
Zillow last checked: 8 hours ago
Listing updated: May 23, 2025 at 06:29am
Listed by:
Lynne S O'Reilly 612-805-9772,
Compass,
Harry Johnson 952-857-9557
Bought with:
Desiree Zimmerman
Compass
Source: NorthstarMLS as distributed by MLS GRID,MLS#: 6681991
Facts & features
Interior
Bedrooms & bathrooms
- Bedrooms: 4
- Bathrooms: 6
- Full bathrooms: 1
- 3/4 bathrooms: 3
- 1/2 bathrooms: 1
- 1/4 bathrooms: 1
Bedroom 1
- Level: Main
- Area: 210 Square Feet
- Dimensions: 14x15
Bedroom 2
- Level: Upper
- Area: 156 Square Feet
- Dimensions: 12x13
Bedroom 3
- Level: Upper
- Area: 156 Square Feet
- Dimensions: 12x13
Bedroom 4
- Level: Lower
- Area: 143 Square Feet
- Dimensions: 11x13
Other
- Level: Lower
- Area: 725 Square Feet
- Dimensions: 25x29
Other
- Level: Lower
- Area: 98 Square Feet
- Dimensions: 14x7
Dining room
- Level: Main
- Area: 168 Square Feet
- Dimensions: 12x14
Exercise room
- Level: Lower
- Area: 130 Square Feet
- Dimensions: 10x13
Game room
- Level: Lower
- Area: 84 Square Feet
- Dimensions: 14x6
Kitchen
- Level: Main
- Area: 288 Square Feet
- Dimensions: 16x18
Library
- Level: Main
- Area: 120 Square Feet
- Dimensions: 10x12
Living room
- Level: Main
- Area: 306 Square Feet
- Dimensions: 17x18
Loft
- Level: Upper
- Area: 195 Square Feet
- Dimensions: 13x15
Porch
- Level: Main
- Area: 156 Square Feet
- Dimensions: 12x13
Heating
- Forced Air, Radiant Floor
Cooling
- Central Air
Appliances
- Included: Air-To-Air Exchanger, Chandelier, Cooktop, Dishwasher, Disposal, Double Oven, Dryer, Exhaust Fan, Freezer, Humidifier, Gas Water Heater, Microwave, Refrigerator, Stainless Steel Appliance(s), Wall Oven, Washer, Water Softener Owned, Wine Cooler
Features
- Basement: Daylight,Drain Tiled,8 ft+ Pour,Egress Window(s),Finished,Full,Concrete,Sump Pump
- Number of fireplaces: 3
- Fireplace features: Amusement Room, Family Room, Gas, Living Room, Stone
Interior area
- Total structure area: 4,883
- Total interior livable area: 4,883 sqft
- Finished area above ground: 2,922
- Finished area below ground: 1,825
Property
Parking
- Total spaces: 2
- Parking features: Attached, Driveway - Other Surface, Floor Drain, Garage, Garage Door Opener, Heated Garage, Insulated Garage
- Attached garage spaces: 2
- Has uncovered spaces: Yes
- Details: Garage Dimensions (22x24)
Accessibility
- Accessibility features: None
Features
- Levels: Modified Two Story
- Stories: 2
- Patio & porch: Front Porch, Patio
- Fencing: Invisible,Partial,Wood
Lot
- Size: 7,840 sqft
- Dimensions: 78 x 103
- Features: Corner Lot, Wooded
Details
- Foundation area: 1961
- Parcel number: 3411723120108
- Zoning description: Residential-Single Family
Construction
Type & style
- Home type: SingleFamily
- Property subtype: Single Family Residence
Materials
- Brick/Stone, Cedar, Fiber Cement, Shake Siding, Wood Siding, Concrete, Frame
- Roof: Shake,Age 8 Years or Less,Rubber,Wood
Condition
- Age of Property: 8
- New construction: No
- Year built: 2017
Utilities & green energy
- Electric: 200+ Amp Service
- Gas: Natural Gas
- Sewer: City Sewer/Connected
- Water: City Water/Connected
Community & neighborhood
Location
- Region: Excelsior
- Subdivision: Sheldons Sub Of Lts 56-60 Excelsior
HOA & financial
HOA
- Has HOA: No
Price history
| Date | Event | Price |
|---|---|---|
| 5/22/2025 | Sold | $3,350,000-4.1%$686/sqft |
Source: | ||
| 4/17/2025 | Pending sale | $3,495,000$716/sqft |
Source: | ||
| 3/10/2025 | Listed for sale | $3,495,000-2.8%$716/sqft |
Source: | ||
| 9/19/2024 | Listing removed | $3,595,000$736/sqft |
Source: | ||
| 9/17/2024 | Listed for sale | $3,595,000-2.7%$736/sqft |
Source: | ||
Public tax history
| Year | Property taxes | Tax assessment |
|---|---|---|
| 2025 | $33,327 +11.1% | $2,607,600 +8.4% |
| 2024 | $30,010 +8.7% | $2,405,300 +7.5% |
| 2023 | $27,620 +17.6% | $2,236,800 +9.7% |
Find assessor info on the county website
Neighborhood: 55331
Nearby schools
GreatSchools rating
- 9/10Excelsior Elementary SchoolGrades: K-5Distance: 0.4 mi
- 8/10Minnetonka West Middle SchoolGrades: 6-8Distance: 1.3 mi
- 10/10Minnetonka Senior High SchoolGrades: 9-12Distance: 3 mi
Get a cash offer in 3 minutes
Find out how much your home could sell for in as little as 3 minutes with a no-obligation cash offer.
Estimated market value$3,419,500
Get a cash offer in 3 minutes
Find out how much your home could sell for in as little as 3 minutes with a no-obligation cash offer.
Estimated market value
$3,419,500
