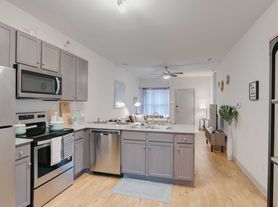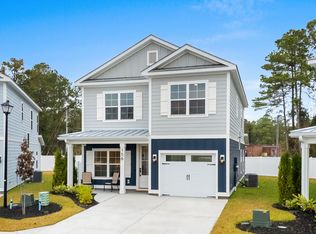Now available for rent in Arbor Ridge! This brand new stunning 4 bedroom, 3.5 bath home at 164 Arbor Ridge Circle offers upscale living in one of Conways most convenient and fast-growing communities. This thoughtfully designed home includes a first-floor master suite, a flex room, and a secondary laundry room upstairs, providing ample space for work, play, or guests. The open floor plan seamlessly connects the kitchen, living, and dining areas, creating an inviting space perfect for entertaining or relaxing. Interior highlights include quartz countertops, detailed moldings, and shiplap accents, showcasing quality craftsmanship and modern design. This rental includes- lawn care, lawn irrigation, trash and internet. Ideally located just off Myrtle Ridge Drive, Arbor Ridge offers easy access to HWY 544 and HWY 501 and is minutes from Coastal Carolina University, Conway Medical Center, Downtown Conway, and Myrtle Beach. No Smoking. Pets Considered.
House for rent
$2,950/mo
Fees may apply
164 Arbor Ridge Cir, Conway, SC 29526
4beds
2,478sqft
Price may not include required fees and charges. Learn more|
Single family residence
Available now
What's special
First-floor master suiteShiplap accentsFlex roomDetailed moldingsSecondary laundry room upstairsQuartz countertops
- 8 hours |
- -- |
- -- |
Zillow last checked: 8 hours ago
Listing updated: 21 hours ago
Travel times
Looking to buy when your lease ends?
Consider a first-time homebuyer savings account designed to grow your down payment with up to a 6% match & a competitive APY.
Facts & features
Interior
Bedrooms & bathrooms
- Bedrooms: 4
- Bathrooms: 4
- Full bathrooms: 3
- 1/2 bathrooms: 1
Interior area
- Total interior livable area: 2,478 sqft
Property
Parking
- Details: Contact manager
Features
- Exterior features: Garbage included in rent, Internet included in rent, Lawn Care included in rent
Details
- Parcel number: 40005010084
Construction
Type & style
- Home type: SingleFamily
- Property subtype: Single Family Residence
Condition
- Year built: 2025
Utilities & green energy
- Utilities for property: Garbage, Internet
Community & HOA
Location
- Region: Conway
Financial & listing details
- Lease term: Contact For Details
Price history
| Date | Event | Price |
|---|---|---|
| 2/21/2026 | Listed for rent | $2,950$1/sqft |
Source: Zillow Rentals Report a problem | ||
| 2/21/2026 | Listing removed | $2,950$1/sqft |
Source: Zillow Rentals Report a problem | ||
| 12/12/2025 | Listed for rent | $2,950$1/sqft |
Source: Zillow Rentals Report a problem | ||
| 11/4/2025 | Listing removed | $415,000$167/sqft |
Source: | ||
| 9/19/2025 | Price change | $415,000-2.4%$167/sqft |
Source: | ||
Neighborhood: 29526
Nearby schools
GreatSchools rating
- 8/10Kingston Elementary SchoolGrades: PK-5Distance: 3.2 mi
- 6/10Conway Middle SchoolGrades: 6-8Distance: 5.1 mi
- 5/10Conway High SchoolGrades: 9-12Distance: 6.2 mi

