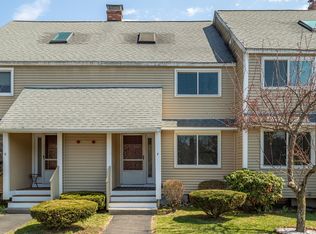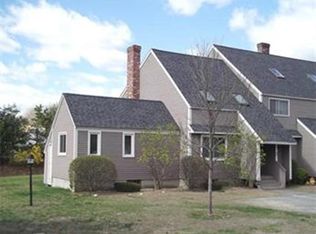Sold for $325,000 on 01/22/24
$325,000
164 Ayer Rd #H, Shirley, MA 01464
3beds
1,304sqft
Condominium, Townhouse
Built in 1985
-- sqft lot
$328,500 Zestimate®
$249/sqft
$3,387 Estimated rent
Home value
$328,500
$309,000 - $348,000
$3,387/mo
Zestimate® history
Loading...
Owner options
Explore your selling options
What's special
Rare End Unit at Acorn Park in Shirley! 3 Bedroom/2 Full Bath unit with Hardwood Floors throughout! The Main Level offers an updated Kitchen with White Appliances! The Large Living Room with Wood Burning Fireplace has a Slider leading to the rear Deck and Patio area! There is a dining area adjacent to the entry with Coat closet and a large window overlooking the front of the unit! This unit offers a MAIN LEVEL Bedroom, en-suite with full bath and double clothes closet! On the second level you will find 2 additional bedrooms and the 2nd full bath! Bedroom #2 is quite large with 2 sets of double closets and has a small exterior balcony overlooking the backyard. Bedroom #3 offers 2 skylites and is very bright! This space could also serve as a great home office! The basement is partially finished and has potential for additional living area. Minutes to the "T" to Boston! Good Access to Rt. 2 and Rt. 495! Low condo fee of $356! Roof Assessment has been paid in full by Seller!
Zillow last checked: 8 hours ago
Listing updated: January 22, 2024 at 07:04am
Listed by:
Karen Shattuck 978-621-9974,
Lamacchia Realty, Inc. 978-534-3400
Bought with:
Mark Beliveau
Lamacchia Realty, Inc.
Source: MLS PIN,MLS#: 73187209
Facts & features
Interior
Bedrooms & bathrooms
- Bedrooms: 3
- Bathrooms: 2
- Full bathrooms: 2
Primary bedroom
- Features: Bathroom - Full, Ceiling Fan(s), Closet, Flooring - Hardwood, Window(s) - Bay/Bow/Box, Cable Hookup
- Level: First
- Area: 132
- Dimensions: 11 x 12
Bedroom 2
- Features: Skylight, Ceiling Fan(s), Closet, Flooring - Hardwood, Cable Hookup
- Level: Second
- Area: 144
- Dimensions: 16 x 9
Bedroom 3
- Features: Ceiling Fan(s), Closet, Flooring - Hardwood, Balcony - Exterior, Cable Hookup, Slider
- Level: Second
- Area: 180
- Dimensions: 15 x 12
Primary bathroom
- Features: Yes
Bathroom 1
- Features: Bathroom - Full, Bathroom - With Tub & Shower, Flooring - Stone/Ceramic Tile, Countertops - Stone/Granite/Solid
- Level: First
Bathroom 2
- Features: Bathroom - Full, Bathroom - With Tub & Shower, Flooring - Stone/Ceramic Tile, Countertops - Stone/Granite/Solid
- Level: Second
- Area: 42
- Dimensions: 6 x 7
Dining room
- Features: Closet, Flooring - Hardwood, Exterior Access
- Level: First
- Area: 187
- Dimensions: 11 x 17
Kitchen
- Features: Flooring - Laminate
- Level: First
- Area: 91
- Dimensions: 7 x 13
Living room
- Features: Ceiling Fan(s), Flooring - Hardwood, Cable Hookup, Deck - Exterior, Exterior Access, Slider
- Level: First
- Area: 216
- Dimensions: 18 x 12
Heating
- Baseboard, Oil
Cooling
- Wall Unit(s), Dual
Appliances
- Laundry: Laundry Closet, Flooring - Stone/Ceramic Tile, Electric Dryer Hookup, Washer Hookup, In Basement, In Unit
Features
- Central Vacuum
- Flooring: Tile, Laminate, Hardwood
- Doors: Insulated Doors, Storm Door(s)
- Windows: Insulated Windows, Screens
- Has basement: Yes
- Number of fireplaces: 1
- Fireplace features: Living Room
- Common walls with other units/homes: End Unit
Interior area
- Total structure area: 1,304
- Total interior livable area: 1,304 sqft
Property
Parking
- Total spaces: 2
- Parking features: Off Street, Assigned, Guest, Paved
- Uncovered spaces: 2
Features
- Entry location: Unit Placement(Front,Back,Ground,Walkout)
- Patio & porch: Porch, Deck - Wood, Patio
- Exterior features: Porch, Deck - Wood, Patio, Balcony, Screens, Satellite Dish, Rain Gutters, Professional Landscaping
Details
- Parcel number: M:0025 B:000B L:11H4,744268
- Zoning: R3
- Other equipment: Satellite Dish
Construction
Type & style
- Home type: Townhouse
- Property subtype: Condominium, Townhouse
- Attached to another structure: Yes
Materials
- Frame
- Roof: Shingle
Condition
- Year built: 1985
Utilities & green energy
- Electric: Circuit Breakers, 100 Amp Service
- Sewer: Public Sewer
- Water: Public
Community & neighborhood
Community
- Community features: Public Transportation, Park, Walk/Jog Trails, Bike Path, Public School, T-Station
Location
- Region: Shirley
HOA & financial
HOA
- HOA fee: $356 monthly
- Services included: Water, Sewer, Maintenance Structure, Maintenance Grounds, Snow Removal
Price history
| Date | Event | Price |
|---|---|---|
| 1/22/2024 | Sold | $325,000$249/sqft |
Source: MLS PIN #73187209 Report a problem | ||
| 12/13/2023 | Listed for sale | $325,000+146.2%$249/sqft |
Source: MLS PIN #73187209 Report a problem | ||
| 7/1/2011 | Sold | $132,000-4.3%$101/sqft |
Source: Public Record Report a problem | ||
| 5/17/2011 | Price change | $138,000-2.8%$106/sqft |
Source: RE/MAX PROPERTY PROMOTIONS #71217886 Report a problem | ||
| 5/7/2011 | Price change | $142,000-3.7%$109/sqft |
Source: RE/MAX PROPERTY PROMOTIONS #71217886 Report a problem | ||
Public tax history
| Year | Property taxes | Tax assessment |
|---|---|---|
| 2025 | $3,468 +1.5% | $267,400 +6.2% |
| 2024 | $3,418 +7% | $251,900 +11.9% |
| 2023 | $3,193 +13.8% | $225,200 +24.2% |
Find assessor info on the county website
Neighborhood: 01464
Nearby schools
GreatSchools rating
- 5/10Lura A. White Elementary SchoolGrades: K-5Distance: 1.4 mi
- 5/10Ayer Shirley Regional Middle SchoolGrades: 6-8Distance: 0.4 mi
- 5/10Ayer Shirley Regional High SchoolGrades: 9-12Distance: 3.1 mi
Get a cash offer in 3 minutes
Find out how much your home could sell for in as little as 3 minutes with a no-obligation cash offer.
Estimated market value
$328,500
Get a cash offer in 3 minutes
Find out how much your home could sell for in as little as 3 minutes with a no-obligation cash offer.
Estimated market value
$328,500

