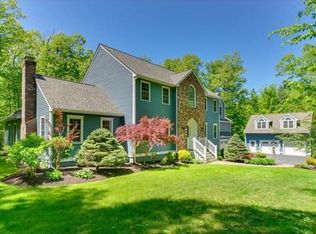Stunning Colonial set well back from a picturesque country road in an incredible, private setting where peace & tranquility abound. This meticulous home brimming with updates & fine finishes offers a superb floor plan for comfortable living & entertaining. The center island kitchen with stainless appliances, granite counters & designer tile backsplash opens to a dramatic sun-drenched family room with soaring ceiling & huge windows offering breathtaking views. The dreamy master suite with expansion potential features a stunning bath & TWO generous walk-in closets. The enviable finished walk-out lower level with full bath is filled with natural light & easily accommodates large gatherings. Enjoy handsome wood floors, dentil & crown molding, wainscoting & custom built-ins. Host friends on a sprawling deck overlooking lush lawn, a charming barn & raised bed gardens or explore 175 acres of protected land & trails accessed from your backyard - a prized location & naturalists' delight!
This property is off market, which means it's not currently listed for sale or rent on Zillow. This may be different from what's available on other websites or public sources.

