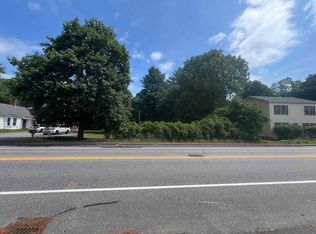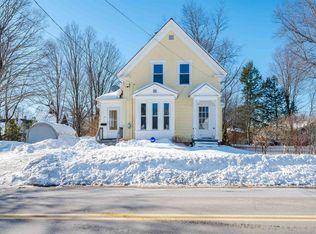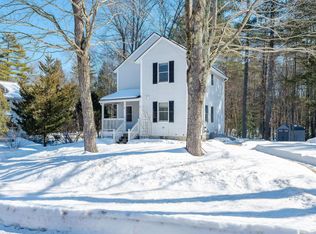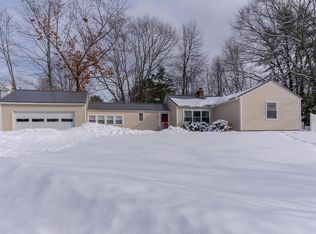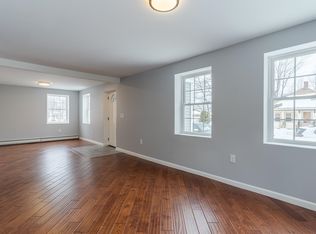For Sale by Owner. Charming 1885 New Englander with Modern Updates & Expansive Potential! This beautiful home boasts 4+ bedrooms and 1 renovated bathroom, blending classic charm with contemporary updates. The bathroom and kitchen were fully renovated in 2022, featuring a sleek granite countertop in the kitchen and stylish tiled shower walls in the bathroom. Plumbing and electrical systems were also completely updated in 2022, ensuring peace of mind for years to come. Step inside and admire the refinished original wide plank pine floors, and charming curved walls, which preserve the home’s historic character. The kitchen now features new maple flooring, while the bathroom showcases modern tilework. One of the bedrooms has cozy carpeting for added comfort. The large barn/garage offers plenty of space and an upper area with endless possibilities—whether you need extra storage, a workshop, or a home office. In 2023, a 200amp outlet for electric cars was also installed in the garage/barn, adding a modern convenience for eco-conscious owners. The expansive attic in the home provides the perfect opportunity to create additional living space & truly make this home your own. A drainage easement has been established along the rear of the property for potential future use by the adjacent lot at 168 Brock Street. See disclosure regarding lead paint order.
Pending
Listed by: Madden Group
Price cut: $30K (1/17)
$395,000
164 Brock Street, Rochester, NH 03867
5beds
1,855sqft
Est.:
Single Family Residence
Built in 1885
0.59 Acres Lot
$-- Zestimate®
$213/sqft
$-- HOA
What's special
Modern tileworkCozy carpetingNew maple flooringCharming curved wallsExpansive atticRenovated bathroomSleek granite countertop
- 359 days |
- 1,080 |
- 55 |
Zillow last checked: 8 hours ago
Listing updated: February 09, 2026 at 09:26am
Listed by:
Jennifer Madden,
Madden Group 603-957-7500
Source: PrimeMLS,MLS#: 5030837
Facts & features
Interior
Bedrooms & bathrooms
- Bedrooms: 5
- Bathrooms: 1
- Full bathrooms: 1
Heating
- Natural Gas Available, Oil, Steam
Cooling
- None
Appliances
- Included: Dishwasher, Range Hood, Microwave, Electric Range, Refrigerator, Oil Water Heater
- Laundry: 1st Floor Laundry
Features
- Kitchen Island, Kitchen/Dining
- Flooring: Carpet, Tile, Wood
- Basement: Bulkhead,Concrete Floor,Dirt Floor,Interior Stairs,Unfinished,Exterior Entry,Interior Entry
- Attic: Walk-up
Interior area
- Total structure area: 3,540
- Total interior livable area: 1,855 sqft
- Finished area above ground: 1,855
- Finished area below ground: 0
Property
Parking
- Total spaces: 2
- Parking features: Paved
- Garage spaces: 2
Features
- Levels: Two
- Stories: 2
- Patio & porch: Covered Porch
- Exterior features: Storage
- Frontage length: Road frontage: 94
Lot
- Size: 0.59 Acres
- Features: Curbing, Level, Sidewalks, Near Country Club, Near Golf Course, Near Public Transit, Near School(s)
Details
- Additional structures: Barn(s)
- Parcel number: RCHEM0131B0060L0000
- Zoning description: Res 2
Construction
Type & style
- Home type: SingleFamily
- Architectural style: New Englander
- Property subtype: Single Family Residence
Materials
- Cellulose Insulation, Fiberglss Batt Insulation, Wood Frame, Vinyl Siding
- Foundation: Concrete, Stone
- Roof: Shingle,Asphalt Shingle
Condition
- New construction: No
- Year built: 1885
Utilities & green energy
- Electric: 200+ Amp Service
- Sewer: Public Sewer
- Utilities for property: Cable Available
Community & HOA
Community
- Security: Carbon Monoxide Detector(s), HW/Batt Smoke Detector
Location
- Region: Rochester
Financial & listing details
- Price per square foot: $213/sqft
- Tax assessed value: $543,400
- Annual tax amount: $8,069
- Date on market: 3/3/2025
Estimated market value
Not available
Estimated sales range
Not available
$3,043/mo
Price history
Price history
| Date | Event | Price |
|---|---|---|
| 2/9/2026 | Contingent | $395,000$213/sqft |
Source: | ||
| 2/4/2026 | Listed for sale | $395,000$213/sqft |
Source: | ||
| 1/29/2026 | Contingent | $395,000$213/sqft |
Source: | ||
| 1/17/2026 | Price change | $395,000-7.1%$213/sqft |
Source: | ||
| 11/11/2025 | Price change | $425,000-4.5%$229/sqft |
Source: | ||
| 9/25/2025 | Price change | $445,000-1.1%$240/sqft |
Source: | ||
| 8/2/2025 | Price change | $450,000-4.1%$243/sqft |
Source: | ||
| 6/26/2025 | Price change | $469,000-6%$253/sqft |
Source: | ||
| 3/3/2025 | Listed for sale | $499,000+66.3%$269/sqft |
Source: | ||
| 5/9/2024 | Listing removed | -- |
Source: Zillow Rentals Report a problem | ||
| 4/3/2024 | Listed for rent | $2,600$1/sqft |
Source: Zillow Rentals Report a problem | ||
| 4/17/2023 | Listing removed | -- |
Source: Zillow Rentals Report a problem | ||
| 4/14/2023 | Listed for rent | $2,600$1/sqft |
Source: Zillow Rentals Report a problem | ||
| 11/2/2022 | Listing removed | -- |
Source: Zillow Rental Manager Report a problem | ||
| 10/27/2022 | Listed for rent | $2,600$1/sqft |
Source: Zillow Rental Manager Report a problem | ||
| 9/30/2021 | Sold | $300,000+0%$162/sqft |
Source: | ||
| 7/22/2021 | Pending sale | $299,900$162/sqft |
Source: Better Homes and Gardens Real Estate The Masiello Group #4872021 Report a problem | ||
| 7/22/2021 | Contingent | $299,900$162/sqft |
Source: | ||
| 7/13/2021 | Listed for sale | $299,900+49.2%$162/sqft |
Source: | ||
| 8/31/2018 | Sold | $201,000+8.6%$108/sqft |
Source: | ||
| 8/1/2018 | Listed for sale | $185,000$100/sqft |
Source: Red Post Realty #4710116 Report a problem | ||
Public tax history
Public tax history
| Year | Property taxes | Tax assessment |
|---|---|---|
| 2024 | $8,069 +15.7% | $543,400 +100.5% |
| 2023 | $6,976 +3.5% | $271,000 +1.7% |
| 2022 | $6,740 +15.7% | $266,600 +12.8% |
| 2021 | $5,827 +0% | $236,400 -0.1% |
| 2020 | $5,825 -1.2% | $236,700 |
| 2019 | $5,894 +14.6% | $236,700 +18.1% |
| 2018 | $5,143 +4.5% | $200,500 +7.3% |
| 2017 | $4,921 -0.4% | $186,900 +6.9% |
| 2016 | $4,943 +0.4% | $174,900 |
| 2015 | $4,923 +2.5% | $174,900 |
| 2014 | $4,805 -0.8% | $174,900 -4.8% |
| 2013 | $4,842 +1% | $183,700 -1.6% |
| 2012 | $4,794 +3.3% | $186,700 |
| 2011 | $4,641 +1.8% | $186,700 -2.1% |
| 2010 | $4,558 -2.6% | $190,800 -6.5% |
| 2009 | $4,682 -2.4% | $204,100 -14.9% |
| 2008 | $4,796 +6.4% | $239,900 -2.4% |
| 2006 | $4,508 | $245,800 |
Find assessor info on the county website
BuyAbility℠ payment
Est. payment
$2,603/mo
Principal & interest
$2037
Property taxes
$566
Climate risks
Neighborhood: 03867
Nearby schools
GreatSchools rating
- 3/10Mcclelland SchoolGrades: K-5Distance: 0.5 mi
- 3/10Rochester Middle SchoolGrades: 6-8Distance: 0.5 mi
- 5/10Spaulding High SchoolGrades: 9-12Distance: 1.6 mi
Schools provided by the listing agent
- Elementary: McClelland School
- Middle: Rochester Middle School
- High: Spaulding High School
Source: PrimeMLS. This data may not be complete. We recommend contacting the local school district to confirm school assignments for this home.
