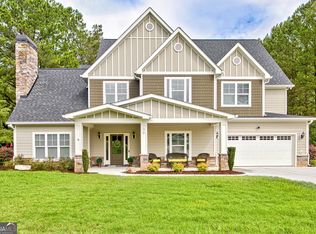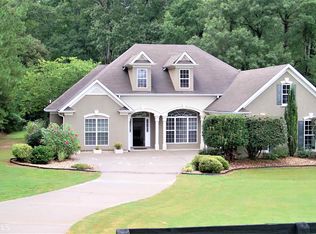Closed
$595,000
164 Castlewood Rd, Tyrone, GA 30290
4beds
3,746sqft
Single Family Residence
Built in 2000
1.01 Acres Lot
$605,700 Zestimate®
$159/sqft
$3,532 Estimated rent
Home value
$605,700
$545,000 - $672,000
$3,532/mo
Zestimate® history
Loading...
Owner options
Explore your selling options
What's special
OUTSTANDING TYRONE LOCATION! Located just walking distance from the Fayette/Coweta line, this charming home is move-in ready and just minutes to downtown Tyrone, Peachtree City, Newnan, Trilith, and Atlanta's Hartsfield Jackson International Airport! Inside this traditional home, you will find upgraded granite countertops in the kitchen with new stainless steel appliances, real hardwood floors and new carpet. A half bath and laundry room are just off the kitchen near the garage entrance. The main level is also home to the oversized primary suite featuring dual walk-in closets, an ensuite with double vanities, and a garden tub with a separate walk-in shower. Upstairs you will find 3 additional bedrooms and a full bath, PLUS a bonus room that could serve as a playroom, media room, office, or flex space. The finished terrace level is filled with an enormous amount of natural light and features 2 large living areas, a kitchenette, a full bath with easy outdoor access to the pool, and plenty of storage, both finished and unfinished (can also be used as a storm shelter). Enjoy entertaining by the inground saltwater pool surrounded by beautiful landscape, or take in the backyard views from the covered back deck. This already amazing home also includes a detached 20x33 two-car garage/workshop for the car or carpenter enthusiast. Take the golf cart path to town or the community pool! Preferred lender Frank Bennett with Element Home Loans is offering a $2000 lender credit to qualified buyers! Call today for an appointment to view so you can be sure to enjoy your pool for spring and summer!
Zillow last checked: 8 hours ago
Listing updated: May 31, 2025 at 07:54am
Listed by:
Jeff Grubbs 678-409-4546,
Southern Classic Realtors
Bought with:
Elizabeth A Straessle, 370524
eXp Realty
Source: GAMLS,MLS#: 10442801
Facts & features
Interior
Bedrooms & bathrooms
- Bedrooms: 4
- Bathrooms: 4
- Full bathrooms: 3
- 1/2 bathrooms: 1
- Main level bathrooms: 1
- Main level bedrooms: 1
Dining room
- Features: Seats 12+, Separate Room
Kitchen
- Features: Breakfast Area, Breakfast Bar, Breakfast Room, Pantry
Heating
- Central, Natural Gas, Zoned
Cooling
- Ceiling Fan(s), Central Air, Electric, Zoned
Appliances
- Included: Dishwasher, Dryer, Microwave, Oven/Range (Combo), Refrigerator, Stainless Steel Appliance(s), Washer
- Laundry: In Hall
Features
- Bookcases, Double Vanity, High Ceilings, In-Law Floorplan, Master On Main Level, Separate Shower, Soaking Tub, Tile Bath, Tray Ceiling(s), Entrance Foyer, Walk-In Closet(s)
- Flooring: Carpet, Hardwood
- Basement: Bath Finished,Concrete,Daylight,Exterior Entry,Finished,Full,Interior Entry
- Attic: Pull Down Stairs
- Number of fireplaces: 1
- Fireplace features: Family Room, Gas Log, Gas Starter, Living Room
Interior area
- Total structure area: 3,746
- Total interior livable area: 3,746 sqft
- Finished area above ground: 2,440
- Finished area below ground: 1,306
Property
Parking
- Total spaces: 4
- Parking features: Attached, Detached, Garage, Garage Door Opener, Guest, Kitchen Level
- Has attached garage: Yes
Features
- Levels: Three Or More
- Stories: 3
- Patio & porch: Deck, Porch
- Exterior features: Sprinkler System
- Has private pool: Yes
- Pool features: In Ground, Salt Water
- Fencing: Back Yard
Lot
- Size: 1.01 Acres
- Features: Open Lot, Sloped
Details
- Additional structures: Outbuilding, Second Garage, Workshop
- Parcel number: 074308042
- Special conditions: Agent/Seller Relationship
Construction
Type & style
- Home type: SingleFamily
- Architectural style: Traditional
- Property subtype: Single Family Residence
Materials
- Wood Siding
- Roof: Composition
Condition
- Resale
- New construction: No
- Year built: 2000
Utilities & green energy
- Sewer: Septic Tank
- Water: Public
- Utilities for property: Cable Available, High Speed Internet, Underground Utilities
Community & neighborhood
Community
- Community features: Clubhouse, Sidewalks, Street Lights, Tennis Court(s)
Location
- Region: Tyrone
- Subdivision: Carrowmore
HOA & financial
HOA
- Has HOA: Yes
- HOA fee: $750 annually
- Services included: Swimming, Tennis
Other
Other facts
- Listing agreement: Exclusive Right To Sell
- Listing terms: Cash,Conventional,FHA,VA Loan
Price history
| Date | Event | Price |
|---|---|---|
| 5/30/2025 | Sold | $595,000-0.7%$159/sqft |
Source: | ||
| 4/18/2025 | Pending sale | $599,000$160/sqft |
Source: | ||
| 2/6/2025 | Price change | $599,000-1.8%$160/sqft |
Source: | ||
| 1/18/2025 | Listed for sale | $609,900-1.6%$163/sqft |
Source: | ||
| 10/31/2024 | Listing removed | $619,900$165/sqft |
Source: | ||
Public tax history
| Year | Property taxes | Tax assessment |
|---|---|---|
| 2024 | $4,504 +18.5% | $208,560 +16.6% |
| 2023 | $3,802 -7% | $178,800 +5.9% |
| 2022 | $4,089 +7.5% | $168,840 +16.2% |
Find assessor info on the county website
Neighborhood: 30290
Nearby schools
GreatSchools rating
- 7/10Crabapple Lane Elementary SchoolGrades: PK-5Distance: 2.2 mi
- 8/10Flat Rock Middle SchoolGrades: 6-8Distance: 3.6 mi
- 7/10Sandy Creek High SchoolGrades: 9-12Distance: 3.4 mi
Schools provided by the listing agent
- Elementary: Crabapple
- Middle: Flat Rock
- High: Sandy Creek
Source: GAMLS. This data may not be complete. We recommend contacting the local school district to confirm school assignments for this home.
Get a cash offer in 3 minutes
Find out how much your home could sell for in as little as 3 minutes with a no-obligation cash offer.
Estimated market value
$605,700

