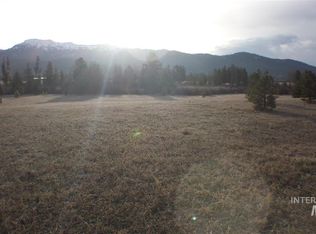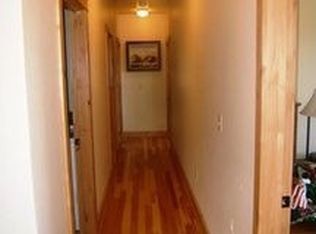12 acres with home built in aspen grove on knoll that overlooks Mountain ranges. Very private setting. Home is in great condition, 2900 on main living area,full finished daylight basement with over 2000 SF of room, including family room, 3 bedrooms, 3 baths, hobby room, storage. Detached 2 car garage. Scenic views from every room in house. This is Bank Owned and priced for immediate sale.
This property is off market, which means it's not currently listed for sale or rent on Zillow. This may be different from what's available on other websites or public sources.

