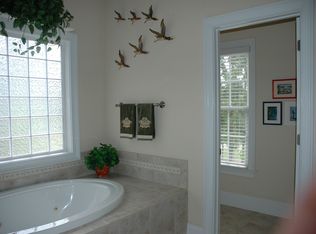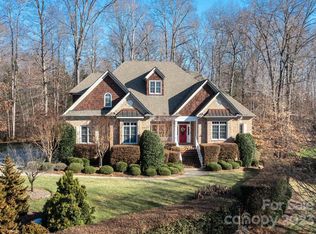Closed
$704,000
164 Evening Shadow Rd, Clover, SC 29710
3beds
3,004sqft
Single Family Residence
Built in 2007
1.06 Acres Lot
$752,300 Zestimate®
$234/sqft
$2,614 Estimated rent
Home value
$752,300
$707,000 - $805,000
$2,614/mo
Zestimate® history
Loading...
Owner options
Explore your selling options
What's special
Lake Wylie living at its finest! This custom built 3 bedroom 2.5 bath with 3 car garage is sitting on over an acre and is waiting for you to call it home! Two story living room lets in lots of natural light with upstairs catwalk overlooking living room. The main floor also features primary bed with tray ceiling and French doors opening to rear porch, formal dining room, butler pantry, laundry room and gourmet kitchen including granite counters and wall ovens (new stainless-steel see-through refrigerator included)! Covered front and rear porch with Trex decking and a portion of the rear being screened. Let the hickory wood floors guide you to one of the two staircases leading upstairs. Upstairs you will find two more bedrooms and a HUGE bonus room. Home was built with multiple upgrades that include insulated garage doors, gas logs with marble surround, whole home surge protector, in ground irrigation, Trex decking, gutter guards, new dishwasher and Trane HVAC!
Zillow last checked: 8 hours ago
Listing updated: August 04, 2023 at 03:33pm
Listing Provided by:
Matt Jackson matt@landonalbrick.com,
ALBRICK
Bought with:
Paula Sargent
RE/MAX Executive
Source: Canopy MLS as distributed by MLS GRID,MLS#: 4040523
Facts & features
Interior
Bedrooms & bathrooms
- Bedrooms: 3
- Bathrooms: 3
- Full bathrooms: 2
- 1/2 bathrooms: 1
- Main level bedrooms: 1
Primary bedroom
- Level: Main
Primary bedroom
- Level: Main
Bedroom s
- Level: Upper
Bedroom s
- Level: Upper
Bedroom s
- Level: Upper
Bedroom s
- Level: Upper
Bathroom full
- Level: Main
Bathroom half
- Level: Main
Bathroom full
- Level: Upper
Bathroom full
- Level: Main
Bathroom half
- Level: Main
Bathroom full
- Level: Upper
Bonus room
- Level: Upper
Bonus room
- Level: Upper
Dining room
- Level: Main
Dining room
- Level: Main
Kitchen
- Level: Main
Kitchen
- Level: Main
Laundry
- Level: Main
Laundry
- Level: Main
Living room
- Level: Main
Living room
- Level: Main
Heating
- Central, Natural Gas
Cooling
- Central Air
Appliances
- Included: Dishwasher, Double Oven, Electric Cooktop, Refrigerator, Wall Oven
- Laundry: Lower Level
Features
- Walk-In Closet(s)
- Flooring: Carpet, Tile, Wood
- Doors: Insulated Door(s)
- Has basement: No
- Attic: Walk-In
- Fireplace features: Gas Log, Living Room
Interior area
- Total structure area: 3,004
- Total interior livable area: 3,004 sqft
- Finished area above ground: 3,004
- Finished area below ground: 0
Property
Parking
- Total spaces: 3
- Parking features: Driveway, Attached Garage, Garage Faces Side, Garage on Main Level
- Attached garage spaces: 3
- Has uncovered spaces: Yes
Features
- Levels: Two
- Stories: 2
- Patio & porch: Covered, Front Porch, Rear Porch, Screened
- Exterior features: In-Ground Irrigation
Lot
- Size: 1.06 Acres
- Dimensions: 120 x 386 x 120 x 383
Details
- Parcel number: 5600000097
- Zoning: RD-II
- Special conditions: Standard
Construction
Type & style
- Home type: SingleFamily
- Architectural style: Traditional
- Property subtype: Single Family Residence
Materials
- Brick Partial, Stone
- Foundation: Crawl Space
- Roof: Shingle
Condition
- New construction: No
- Year built: 2007
Utilities & green energy
- Sewer: Septic Installed
- Water: Well
- Utilities for property: Cable Available
Community & neighborhood
Security
- Security features: Security System
Location
- Region: Clover
- Subdivision: Sunset Ridge
Other
Other facts
- Listing terms: Cash,Conventional,VA Loan
- Road surface type: Concrete, Paved
Price history
| Date | Event | Price |
|---|---|---|
| 8/4/2023 | Sold | $704,000+0.6%$234/sqft |
Source: | ||
| 7/8/2023 | Pending sale | $699,900$233/sqft |
Source: | ||
| 6/28/2023 | Price change | $699,900-4.1%$233/sqft |
Source: | ||
| 6/14/2023 | Listed for sale | $730,000+53.1%$243/sqft |
Source: | ||
| 2/2/2007 | Sold | $476,900+767.1%$159/sqft |
Source: Public Record Report a problem | ||
Public tax history
| Year | Property taxes | Tax assessment |
|---|---|---|
| 2025 | -- | $41,142 +1.5% |
| 2024 | $16,256 +671.7% | $40,548 +145.2% |
| 2023 | $2,106 +21.4% | $16,537 |
Find assessor info on the county website
Neighborhood: 29710
Nearby schools
GreatSchools rating
- 7/10Crowders Creek Elementary SchoolGrades: PK-5Distance: 1.7 mi
- 5/10Oakridge Middle SchoolGrades: 6-8Distance: 3.1 mi
- 9/10Clover High SchoolGrades: 9-12Distance: 6.1 mi
Schools provided by the listing agent
- Elementary: Crowders Creek
- Middle: Oakridge
- High: Clover
Source: Canopy MLS as distributed by MLS GRID. This data may not be complete. We recommend contacting the local school district to confirm school assignments for this home.
Get a cash offer in 3 minutes
Find out how much your home could sell for in as little as 3 minutes with a no-obligation cash offer.
Estimated market value
$752,300

