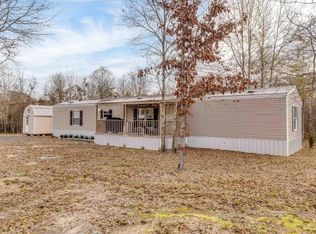Sold
Price Unknown
164 Fain Rd, Jonesboro, LA 71251
3beds
1,836sqft
Site Build, Residential
Built in 1960
1.38 Acres Lot
$160,600 Zestimate®
$--/sqft
$1,062 Estimated rent
Home value
$160,600
Estimated sales range
Not available
$1,062/mo
Zestimate® history
Loading...
Owner options
Explore your selling options
What's special
Looking for a nice home in the Jonesboro area? With the rustling leaves of the oak trees providing a soothing background melody the sunroom, a peaceful backyard sanctuary, offers a perfect spot coffee or reading a book being surrounded by nature's beauty. The workshop stands as a haven for creativity and organization, inviting residents to indulge in their hobbies or neatly stow away their possessions. The expansive concrete driveway not only provides ample parking space but also adds to the overall charm of the property. The upkeep of the home is evident in every corner. Located within the Weston School Zone. Despite its proximity to Jonesboro for convenient shopping excursions, the home still manages to create an illusion of seclusion, making it feel like a peaceful retreat in the heart of the country. This residence truly encapsulates the perfect blend of modern convenience and rural charm, making it a place where memories are made and cherished for a lifetime. HOME. Call your favorite agent today to schedule a showing!!!
Zillow last checked: 8 hours ago
Listing updated: June 26, 2024 at 09:06am
Listed by:
Tammy Gunter,
Gold Key Realty,
Heather Caskey,
Gold Key Realty
Bought with:
Ivy Parhms
Brasher Group
Source: NELAR,MLS#: 209877
Facts & features
Interior
Bedrooms & bathrooms
- Bedrooms: 3
- Bathrooms: 2
- Full bathrooms: 2
- Main level bathrooms: 2
- Main level bedrooms: 3
Primary bedroom
- Description: Floor: Laminate
- Level: First
- Area: 164.5
Bedroom
- Description: Floor: Laminate
- Level: First
- Area: 154
Bedroom 1
- Description: Floor: Laminate
- Level: First
- Area: 149.5
Kitchen
- Description: Floor: Tile
- Level: First
- Area: 132
Living room
- Description: Floor: Laminate
- Level: First
- Area: 291.56
Heating
- Natural Gas, Electric
Cooling
- Central Air
Appliances
- Included: Dishwasher, Refrigerator, Electric Range, Gas Water Heater
- Laundry: Washer/Dryer Connect
Features
- Ceiling Fan(s)
- Windows: Single Pane, Some Stay
- Number of fireplaces: 1
- Fireplace features: One, Living Room
Interior area
- Total structure area: 2,403
- Total interior livable area: 1,836 sqft
Property
Parking
- Total spaces: 2
- Parking features: Hard Surface Drv.
- Garage spaces: 2
- Has carport: Yes
- Has uncovered spaces: Yes
Features
- Levels: One
- Stories: 1
- Patio & porch: Porch Covered, Enclosed Patio
- Fencing: Wood
- Waterfront features: None
Lot
- Size: 1.38 Acres
- Features: Corner Lot
Details
- Additional structures: Workshop
- Parcel number: 0050013690
Construction
Type & style
- Home type: SingleFamily
- Architectural style: Ranch
- Property subtype: Site Build, Residential
Materials
- Masonite
- Foundation: Slab
- Roof: Asphalt Shingle
Condition
- Year built: 1960
Utilities & green energy
- Electric: Electric Company: Entergy
- Gas: Natural Gas, Gas Company: Atmos
- Sewer: Mechanical
- Water: Public, Electric Company: City
- Utilities for property: Natural Gas Connected
Community & neighborhood
Security
- Security features: Smoke Detector(s)
Location
- Region: Jonesboro
- Subdivision: Other
Other
Other facts
- Road surface type: Paved
Price history
| Date | Event | Price |
|---|---|---|
| 6/25/2024 | Sold | -- |
Source: | ||
| 5/8/2024 | Pending sale | $149,500$81/sqft |
Source: | ||
| 5/8/2024 | Listed for sale | $149,500$81/sqft |
Source: | ||
| 5/4/2024 | Pending sale | $149,500$81/sqft |
Source: | ||
| 5/1/2024 | Listed for sale | $149,500$81/sqft |
Source: | ||
Public tax history
| Year | Property taxes | Tax assessment |
|---|---|---|
| 2024 | $39 +1256.5% | $7,880 +4.6% |
| 2023 | $3 | $7,530 |
| 2022 | $3 -0.3% | $7,530 |
Find assessor info on the county website
Neighborhood: 71251
Nearby schools
GreatSchools rating
- 3/10Southside Elementary SchoolGrades: PK-5Distance: 2.2 mi
- 4/10Jonesboro-Hodge Middle SchoolGrades: 6-8Distance: 1.7 mi
- 3/10Jonesboro-Hodge High SchoolGrades: 9-12Distance: 2.4 mi
