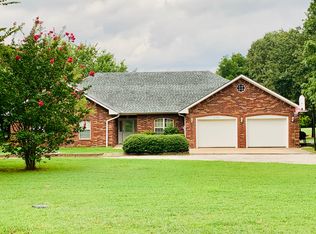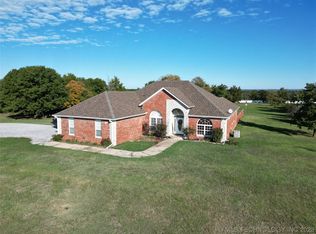Imagine the tree-lined drive leading you to your 4 bed, 2 1/2 bath home. You park your car in the garage & leave your shoes at the door as you enter through the media room/2nd living area. Grab yourself a drink of water at the wet bar before making your way into the main living area & round the corner past the dining area into the lovely kitchen & to your master bedroom. First, you stop & change out laundry in the utility room off the kitchen. You continue to the spacious master & enter the walk-in closet to find a change of clothes as you make your way to the master bathroom where you see your oversized shower & jetted tub. You are thankful for the additional 3 roomy bedrooms with ceiling fans & plenty of closet space. The inground pool & hot tub are always enjoyable for relaxing or entertaining. The 40x60 shop with an abundance of shelving for storage & 3 overhead doors makes this property on 4.24 acres a perfect place to call home! It is the beginning to next chapter of your story!
This property is off market, which means it's not currently listed for sale or rent on Zillow. This may be different from what's available on other websites or public sources.


