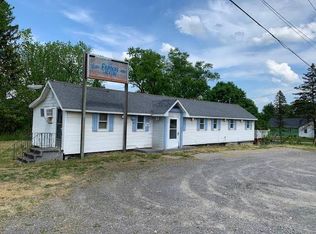Closed
$113,400
164 Kanzog Rd, Mohawk, NY 13407
4beds
1,903sqft
Farm, Single Family Residence
Built in 1850
1.4 Acres Lot
$115,100 Zestimate®
$60/sqft
$1,615 Estimated rent
Home value
$115,100
$67,000 - $200,000
$1,615/mo
Zestimate® history
Loading...
Owner options
Explore your selling options
What's special
Welcome to this c 1850 farmhouse located on over an acre at the end of a Cul de sac. This classic home has been in the same family for over 125 years. It features four bedrooms, a large living room, front parlor, home office, spacious kitchen, dining room, butler's pantry, a remodeled bathroom and so much more. This well preserved home retains so many original features, including plank floors, the main staircase, front entry and interior doors and trim, all accented by the generous room sizes and tall ceilings. The massive limestone steps across the front entry and porch are impressive and further demonstrate work from a different era. Rounding out the property is a newer 1 car detached garage, and a large storage shed. Come see this classic home.
Zillow last checked: 8 hours ago
Listing updated: October 19, 2025 at 06:22am
Listed by:
Clyde Diedrich 315-868-4339,
Diedrich Associates Valley Realty
Bought with:
Clyde Diedrich, 10311207725
Diedrich Associates Valley Realty
Source: NYSAMLSs,MLS#: S1622447 Originating MLS: Mohawk Valley
Originating MLS: Mohawk Valley
Facts & features
Interior
Bedrooms & bathrooms
- Bedrooms: 4
- Bathrooms: 1
- Full bathrooms: 1
- Main level bathrooms: 1
- Main level bedrooms: 1
Heating
- Gas, Baseboard, Hot Water
Appliances
- Included: Dryer, Gas Oven, Gas Range, Gas Water Heater, Refrigerator, Washer
- Laundry: Main Level
Features
- Den, Eat-in Kitchen, Separate/Formal Living Room, Home Office, Country Kitchen, Walk-In Pantry, Bedroom on Main Level
- Flooring: Hardwood, Varies, Vinyl
- Windows: Thermal Windows
- Basement: Dirt Floor,Full
- Has fireplace: No
Interior area
- Total structure area: 1,903
- Total interior livable area: 1,903 sqft
Property
Parking
- Total spaces: 1
- Parking features: Detached, Garage, Garage Door Opener
- Garage spaces: 1
Features
- Levels: Two
- Stories: 2
- Patio & porch: Covered, Porch
- Exterior features: Gravel Driveway
Lot
- Size: 1.40 Acres
- Dimensions: 208 x 162
- Features: Cul-De-Sac, Irregular Lot, Rural Lot
Details
- Additional structures: Shed(s), Storage
- Parcel number: 121.1451
- Special conditions: Standard
Construction
Type & style
- Home type: SingleFamily
- Architectural style: Farmhouse
- Property subtype: Farm, Single Family Residence
Materials
- Aluminum Siding
- Foundation: Stone
- Roof: Asphalt,Shingle
Condition
- Resale
- Year built: 1850
Utilities & green energy
- Electric: Circuit Breakers
- Sewer: Septic Tank
- Water: Well
Community & neighborhood
Location
- Region: Mohawk
Other
Other facts
- Listing terms: Cash,Conventional
Price history
| Date | Event | Price |
|---|---|---|
| 10/17/2025 | Sold | $113,400-15.3%$60/sqft |
Source: | ||
| 9/11/2025 | Pending sale | $133,900$70/sqft |
Source: | ||
| 8/10/2025 | Contingent | $133,900$70/sqft |
Source: | ||
| 8/5/2025 | Price change | $133,900-7%$70/sqft |
Source: | ||
| 7/14/2025 | Listed for sale | $144,000$76/sqft |
Source: | ||
Public tax history
| Year | Property taxes | Tax assessment |
|---|---|---|
| 2024 | -- | $52,900 |
| 2023 | -- | $52,900 |
| 2022 | -- | $52,900 |
Find assessor info on the county website
Neighborhood: 13407
Nearby schools
GreatSchools rating
- NAHarry M Fisher Elementary SchoolGrades: PK-1Distance: 4 mi
- 4/10Gregory B Jarvis Junior/Senior High SchoolGrades: 5-8Distance: 4.1 mi
- 4/10Central Valley AcademyGrades: 9-12Distance: 5.6 mi
Schools provided by the listing agent
- District: Central Valley
Source: NYSAMLSs. This data may not be complete. We recommend contacting the local school district to confirm school assignments for this home.
