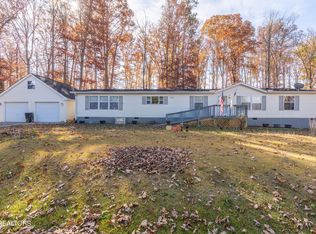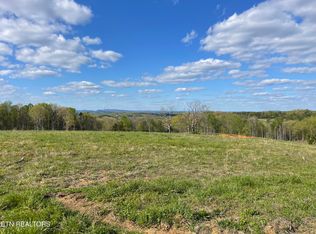Sold for $250,000 on 12/30/24
$250,000
164 Laura Boling Loop Rd, Strawberry Plains, TN 37871
4beds
1,976sqft
Single Family Residence
Built in 2004
0.98 Acres Lot
$264,900 Zestimate®
$127/sqft
$2,046 Estimated rent
Home value
$264,900
$209,000 - $336,000
$2,046/mo
Zestimate® history
Loading...
Owner options
Explore your selling options
What's special
Located in a desirable neighborhood in beautiful Strawberry Plains, TN. This spacious move in ready home is equipped with multiple upgrades. New paint throughout, a brand new roof and new HVAC unit. This 4 bedroom, 2 bath home sits on a quiet, partially wooded lot of 0.98 acres. 2 living rooms as well as a dining room offers great entertainment space. The bedrooms have walk in closets, there is plenty of openness inside for entertaining guests and it allows lots of natural light. It also has a 2 car detached garage with extra above storage. This property consists of 2 parcels. 053G A034.00 & 053G A033.00
Zillow last checked: 8 hours ago
Listing updated: January 02, 2025 at 11:40am
Listed by:
Dustin Humphrey 865-964-6455,
King Real Estate Services,Inc
Bought with:
Dustin Humphrey, 322529
King Real Estate Services,Inc
Source: East Tennessee Realtors,MLS#: 1270199
Facts & features
Interior
Bedrooms & bathrooms
- Bedrooms: 4
- Bathrooms: 2
- Full bathrooms: 2
Heating
- Central, Propane, Electric
Cooling
- Central Air, Ceiling Fan(s)
Appliances
- Included: Dishwasher, Microwave, Range, Refrigerator
Features
- Walk-In Closet(s), Kitchen Island, Pantry, Eat-in Kitchen
- Flooring: Laminate
- Windows: Insulated Windows
- Basement: Crawl Space
- Number of fireplaces: 1
- Fireplace features: Wood Burning
Interior area
- Total structure area: 1,976
- Total interior livable area: 1,976 sqft
Property
Parking
- Total spaces: 2
- Parking features: Off Street, Detached, Main Level, Other
- Garage spaces: 2
Features
- Has view: Yes
- View description: Country Setting, Trees/Woods
Lot
- Size: 0.98 Acres
- Features: Wooded, Corner Lot, Irregular Lot, Level
Details
- Additional structures: Workshop
- Parcel number: 053G A034.00 & 053G A033.00
Construction
Type & style
- Home type: SingleFamily
- Architectural style: Traditional
- Property subtype: Single Family Residence
Materials
- Other, Vinyl Siding
Condition
- Year built: 2004
Utilities & green energy
- Sewer: Septic Tank
- Water: Public
Community & neighborhood
Security
- Security features: Smoke Detector(s)
Location
- Region: Strawberry Plains
- Subdivision: Wooded Estates
Other
Other facts
- Listing terms: New Loan,FHA,Cash,Conventional
Price history
| Date | Event | Price |
|---|---|---|
| 12/30/2024 | Sold | $250,000-15.2%$127/sqft |
Source: | ||
| 11/14/2024 | Pending sale | $294,900$149/sqft |
Source: | ||
| 11/8/2024 | Price change | $294,900-1%$149/sqft |
Source: | ||
| 10/28/2024 | Listed for sale | $298,000$151/sqft |
Source: | ||
| 9/18/2024 | Pending sale | $298,000$151/sqft |
Source: | ||
Public tax history
| Year | Property taxes | Tax assessment |
|---|---|---|
| 2025 | $912 +4.2% | $61,175 |
| 2024 | $875 +9% | $61,175 +75.3% |
| 2023 | $803 +5% | $34,900 |
Find assessor info on the county website
Neighborhood: 37871
Nearby schools
GreatSchools rating
- 6/10Rush Strong Elementary SchoolGrades: PK-8Distance: 1.3 mi
- 6/10Jefferson Co High SchoolGrades: 9-12Distance: 11 mi
Schools provided by the listing agent
- Elementary: Rush Strong
- Middle: Jefferson
- High: Jefferson County
Source: East Tennessee Realtors. This data may not be complete. We recommend contacting the local school district to confirm school assignments for this home.

Get pre-qualified for a loan
At Zillow Home Loans, we can pre-qualify you in as little as 5 minutes with no impact to your credit score.An equal housing lender. NMLS #10287.

