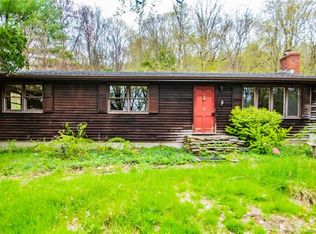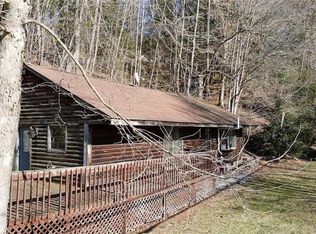Sold for $527,000 on 06/26/25
$527,000
164 Leesville Road, East Haddam, CT 06469
4beds
1,799sqft
Single Family Residence
Built in 1971
12.82 Acres Lot
$542,600 Zestimate®
$293/sqft
$2,747 Estimated rent
Home value
$542,600
$494,000 - $597,000
$2,747/mo
Zestimate® history
Loading...
Owner options
Explore your selling options
What's special
A NATURE LOVER'S DREAM! Welcome to your own private AND secluded oasis set on an impressive 12.82 acres. It is perfect for outdoor enthusiasts and/or those seeking a peaceful lifestyle. This unique property features a serene private pond, home to vibrantly colored goldfish; and established ATV trails tracing the perimeter of the property. This land is ideal for riding, hiking, hunting or simply enjoying nature. Don't fret about where to store all of your outdoor gear - a large detached garage offers ample storage space for vehicles, tools, or hobbies. The spacious outdoor deck provides a perfect place to unwind or host gatherings. If the weather does not cooperate, retreat indoors where comfort meets rustic charm. The wood-burning stove provides a cozy ambiance as well as a cost-effective way to warm your home in the cooler months. Take in the beauty of the wide-board hardwood flooring which provides a timeless character. The primary bedroom is large but cozy with additional warmth provided by a gas log fireplace, and a bonus space currently used as an office but the possibilities are endless with a little imagination. Located just minutes from the scenic Salmon River (known for its excellent fishing) as well as Davison Memorial Walking Park. This property combines the best of indoor comfort and outdoor adventure. Don't miss the chance to make it your own. **HIGHEST AND BEST DUE BY TUE 5/13 AT 4PM**
Zillow last checked: 8 hours ago
Listing updated: October 14, 2025 at 07:02pm
Listed by:
Julie Keltonic 860-383-3217,
RE/MAX Legends 860-451-8000
Bought with:
Tina Rupp, RES.0799372
William Pitt Sotheby's Int'l
Source: Smart MLS,MLS#: 24086668
Facts & features
Interior
Bedrooms & bathrooms
- Bedrooms: 4
- Bathrooms: 2
- Full bathrooms: 2
Primary bedroom
- Features: Ceiling Fan(s), Gas Log Fireplace, French Doors, Hardwood Floor
- Level: Upper
- Area: 378 Square Feet
- Dimensions: 21 x 18
Bedroom
- Features: Ceiling Fan(s), Hardwood Floor
- Level: Main
- Area: 154 Square Feet
- Dimensions: 11 x 14
Bedroom
- Features: Ceiling Fan(s), Hardwood Floor
- Level: Main
- Area: 143 Square Feet
- Dimensions: 13 x 11
Bedroom
- Features: Ceiling Fan(s), Hardwood Floor
- Level: Upper
- Area: 210 Square Feet
- Dimensions: 15 x 14
Bathroom
- Features: Stall Shower, Tile Floor
- Level: Main
- Area: 63 Square Feet
- Dimensions: 9 x 7
Bathroom
- Features: Stall Shower, Tile Floor
- Level: Upper
- Area: 81 Square Feet
- Dimensions: 9 x 9
Dining room
- Features: Hardwood Floor, Wide Board Floor
- Level: Main
- Area: 110 Square Feet
- Dimensions: 11 x 10
Kitchen
- Features: Granite Counters, Hardwood Floor
- Level: Main
- Area: 132 Square Feet
- Dimensions: 11 x 12
Living room
- Features: Bay/Bow Window, Ceiling Fan(s), Wood Stove, Hardwood Floor, Wide Board Floor
- Level: Main
- Area: 280 Square Feet
- Dimensions: 20 x 14
Heating
- Baseboard, Wood/Coal Stove, Oil, Propane, Wood
Cooling
- Ceiling Fan(s), Whole House Fan, Window Unit(s)
Appliances
- Included: Gas Range, Microwave, Refrigerator, Dishwasher, Washer, Dryer, Water Heater
- Laundry: Lower Level
Features
- Entrance Foyer
- Windows: Thermopane Windows
- Basement: Full,Unfinished,Interior Entry,Concrete
- Attic: Crawl Space,Access Via Hatch
- Number of fireplaces: 2
Interior area
- Total structure area: 1,799
- Total interior livable area: 1,799 sqft
- Finished area above ground: 1,799
Property
Parking
- Total spaces: 2
- Parking features: Detached
- Garage spaces: 2
Features
- Patio & porch: Deck
- Exterior features: Sidewalk, Rain Gutters, Garden, Lighting
- Has view: Yes
- View description: Water
- Has water view: Yes
- Water view: Water
- Waterfront features: Waterfront, Pond
Lot
- Size: 12.82 Acres
- Features: Secluded, Few Trees, Level, Sloped, Open Lot
Details
- Parcel number: 972044
- Zoning: R
Construction
Type & style
- Home type: SingleFamily
- Architectural style: Cape Cod
- Property subtype: Single Family Residence
Materials
- Vinyl Siding
- Foundation: Concrete Perimeter
- Roof: Asphalt
Condition
- New construction: No
- Year built: 1971
Utilities & green energy
- Sewer: Septic Tank
- Water: Well
Green energy
- Energy efficient items: Windows
Community & neighborhood
Security
- Security features: Security System
Location
- Region: Moodus
- Subdivision: Moodus
Price history
| Date | Event | Price |
|---|---|---|
| 6/26/2025 | Sold | $527,000+13.3%$293/sqft |
Source: | ||
| 5/14/2025 | Pending sale | $465,000$258/sqft |
Source: | ||
| 5/10/2025 | Listed for sale | $465,000+10.7%$258/sqft |
Source: | ||
| 8/26/2022 | Sold | $419,900$233/sqft |
Source: | ||
| 8/25/2022 | Listed for sale | $419,900$233/sqft |
Source: | ||
Public tax history
| Year | Property taxes | Tax assessment |
|---|---|---|
| 2025 | $6,500 +4.9% | $231,630 |
| 2024 | $6,198 +3.9% | $231,630 |
| 2023 | $5,964 +13.3% | $231,630 +39.9% |
Find assessor info on the county website
Neighborhood: 06469
Nearby schools
GreatSchools rating
- 6/10Nathan Hale-Ray Middle SchoolGrades: 4-8Distance: 1.9 mi
- 6/10Nathan Hale-Ray High SchoolGrades: 9-12Distance: 2.2 mi
- 6/10East Haddam Elementary SchoolGrades: PK-3Distance: 2.2 mi

Get pre-qualified for a loan
At Zillow Home Loans, we can pre-qualify you in as little as 5 minutes with no impact to your credit score.An equal housing lender. NMLS #10287.
Sell for more on Zillow
Get a free Zillow Showcase℠ listing and you could sell for .
$542,600
2% more+ $10,852
With Zillow Showcase(estimated)
$553,452
