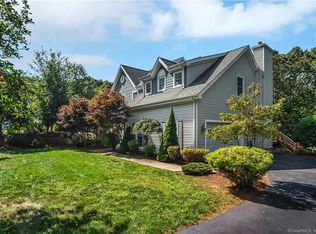Lovely and unique! A modern take on a classic Victorian home. Nestled in the privacy of The Village at Long Wharf yet minutes from Mystic shopping and restaurants. Beautifully landscaped and professionally maintained grounds. Stone walkways and patio, a covered front porch, spacious backyard and deck to entertain. The home boasts a grand foyer with vaulted ceiling and views of 2nd floor with an abundance of windows and skylights. With 5 bedrooms it offers ample space for 1 or 2 home offices. The kitchen features granite counter tops and French doors that lead to a deck with a retractable awning overlooking a patio. Large master bedroom on 2nd floor. Master bath features a whirlpool tub, walk in shower and double sinks with granite counters as well as 2 walk in closets. Fireplaces in the family room and lower level add warmth and ambiance on chilly evenings. The finished lower level features a walk out to the stone patio, a home theater, wet bar and full bath perfect for entertaining or a guest quarters. Its a wonderful home to live in, work in and play in!
This property is off market, which means it's not currently listed for sale or rent on Zillow. This may be different from what's available on other websites or public sources.
