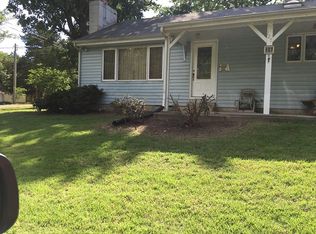Home features 200 feet of Table Rock lake frontage very gentle for swimming or enjoying the space. The windows, 3 porches and hot tub in open house design view the lake. A balcony overlooks the massive fireplace with quality oak built-ins and trim. The kitchen has an island, new stainless appliances/granite counters,new sink. Two dining areas. On the main floor is a large master bedroom. Bathroom features a cultured marble jetted tub, marble walk-in shower, and two closets. The large laundry room has built-in computer desk and cabinets, Overlooking the lake on the second floor are two bedrooms/baths suitable for a bed and breakfast plus a bonus room. Should the kids move back home the semi-finished basement has a mini-kitchen plus 3/4 bath, family room and work areas. 2 heating, air systems. Two-car garage with ample parking and circle drive. Abundant storage throughout, plus large storage building. Boat slip with swim deck available. Hiking trail along lake.Additional property info: http://www.forsalebyowner.com/listing/4-bed-Single-Family-home-for-sale-by-owner-164-Martinda-Ln-65737/22803827?provider_id=28079
This property is off market, which means it's not currently listed for sale or rent on Zillow. This may be different from what's available on other websites or public sources.
