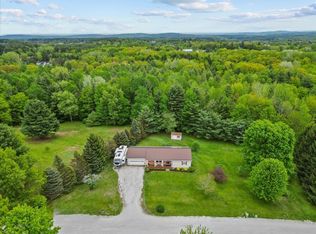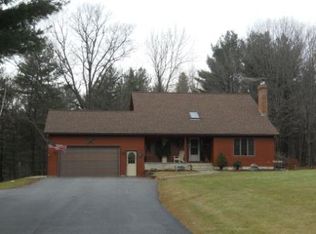Closed
Listed by:
Stacie M. Callan,
CENTURY 21 North East 802-782-8662
Bought with: New Leaf Real Estate
$455,000
164 Mckinnel Road, Highgate, VT 05459
3beds
2,234sqft
Single Family Residence
Built in 1999
3.18 Acres Lot
$458,900 Zestimate®
$204/sqft
$3,249 Estimated rent
Home value
$458,900
$376,000 - $560,000
$3,249/mo
Zestimate® history
Loading...
Owner options
Explore your selling options
What's special
Welcome to this lovingly maintained single-family home, cherished by the same family for 25 years! This spacious 3-bedroom, 3-bath residence sits on a serene 3-acre lot that abuts wooded land for extra privacy. The first floor offers everything needed for convenient one-level living: a generous kitchen and dining area, cozy living room, bonus room, and first-floor laundry. An attached two-car garage adds ease and accessibility. Step out onto the beautiful back deck, adorned with grapevines, and enjoy cool breezes and peaceful views of your private backyard oasis. Nature lovers will appreciate the peach and apple trees, perennial gardens, and vegetable plots. A secret path winds its way to a charming treehouse that has brought joy to generations. On the 2nd floor, you’ll find three spacious bedrooms, including a large primary suite with a walk-in closet and full en-suite bath. The finished walk-out basement provides even more living space, featuring a family room and additional bonus room—ideal for guests, hobbies, or a home gym. Tucked away on a quiet dead-end road in a desirable area, this home offers both privacy and convenience with easy access to I-89, Downtown St. Albans, restaurants, shopping, the hospital, and the Canadian border, Lake Champlain and Champlain Country Club. This property is a rare find—schedule your showing today and make it your own!!
Zillow last checked: 8 hours ago
Listing updated: August 05, 2025 at 11:34am
Listed by:
Stacie M. Callan,
CENTURY 21 North East 802-782-8662
Bought with:
Renee Rainville
New Leaf Real Estate
Source: PrimeMLS,MLS#: 5048684
Facts & features
Interior
Bedrooms & bathrooms
- Bedrooms: 3
- Bathrooms: 3
- Full bathrooms: 2
- 1/2 bathrooms: 1
Heating
- Oil, Baseboard, Zoned
Cooling
- None
Appliances
- Included: Electric Cooktop, Dishwasher, Dryer, Refrigerator, Washer
- Laundry: 1st Floor Laundry
Features
- Kitchen/Dining, Primary BR w/ BA, Natural Light, Indoor Storage, Walk-In Closet(s)
- Flooring: Carpet, Vinyl, Wood
- Windows: Double Pane Windows
- Basement: Concrete,Concrete Floor,Daylight,Finished,Full,Insulated,Interior Stairs,Storage Space,Walkout,Interior Access,Exterior Entry,Basement Stairs,Interior Entry
Interior area
- Total structure area: 2,434
- Total interior livable area: 2,234 sqft
- Finished area above ground: 1,664
- Finished area below ground: 570
Property
Parking
- Total spaces: 5
- Parking features: Paved, Direct Entry, Driveway, Garage, Off Street, On Site, Parking Spaces 5, Attached
- Garage spaces: 2
- Has uncovered spaces: Yes
Features
- Levels: Two
- Stories: 2
- Patio & porch: Porch
- Exterior features: Garden, Natural Shade, Shed
- Fencing: Invisible Pet Fence
Lot
- Size: 3.18 Acres
- Features: Country Setting, Landscaped, Secluded, Trail/Near Trail, Walking Trails, Wooded, Near Paths, Near Skiing, Near Snowmobile Trails, Neighborhood, Near Hospital, Near School(s)
Details
- Parcel number: 29109210507
- Zoning description: Res.
Construction
Type & style
- Home type: SingleFamily
- Architectural style: Colonial
- Property subtype: Single Family Residence
Materials
- Vinyl Siding
- Foundation: Concrete, Poured Concrete
- Roof: Shingle
Condition
- New construction: No
- Year built: 1999
Utilities & green energy
- Electric: 220 Plug
- Sewer: On-Site Septic Exists
- Utilities for property: Cable Available, Phone Available
Community & neighborhood
Location
- Region: Highgate Center
Other
Other facts
- Road surface type: Gravel
Price history
| Date | Event | Price |
|---|---|---|
| 8/4/2025 | Sold | $455,000$204/sqft |
Source: | ||
| 7/11/2025 | Contingent | $455,000$204/sqft |
Source: | ||
| 6/26/2025 | Listed for sale | $455,000+181%$204/sqft |
Source: | ||
| 6/21/2000 | Sold | $161,900$72/sqft |
Source: Public Record Report a problem | ||
Public tax history
| Year | Property taxes | Tax assessment |
|---|---|---|
| 2024 | -- | $237,100 |
| 2023 | -- | $237,100 |
| 2022 | -- | $237,100 |
Find assessor info on the county website
Neighborhood: 05459
Nearby schools
GreatSchools rating
- 5/10Highgate SchoolGrades: PK-6Distance: 1.1 mi
- 4/10Missisquoi Valley Uhsd #7Grades: 7-12Distance: 1.9 mi
Get pre-qualified for a loan
At Zillow Home Loans, we can pre-qualify you in as little as 5 minutes with no impact to your credit score.An equal housing lender. NMLS #10287.

