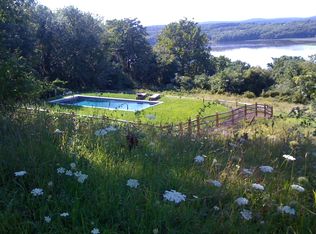Closed
$2,695,000
164 Mount Merino Road, Hudson, NY 12534
3beds
3,072sqft
Single Family Residence
Built in 2014
6 Acres Lot
$2,713,900 Zestimate®
$877/sqft
$4,590 Estimated rent
Home value
$2,713,900
$2.42M - $3.07M
$4,590/mo
Zestimate® history
Loading...
Owner options
Explore your selling options
What's special
With drop dead gorgeous, close range views of the Hudson River, this 3BD 2.5BA modernist home was designed by award-winning architect Barry Price. On 6 acres amongst fields of wildflowers, the house sits notched into the hillside above the river, thoughtfully sited to take full advantage of stunning southerly views. The scenery is right out of a Frederic Church painting, the sun setting over the Catskill Mountains, the Hudson River turning shades of pink— an incredible landscape unique to the Hudson River Valley. Inside, the Great Room is two-stories high with a large, impressive sliding door shipped from Germany at its far end. The view is the focal point. The build is impressive, with high end mechanicals, radiant polished concrete floors, a custom kitchen, a media/screening room and a full house generator. There are three bedrooms upstairs including a proper primary suite with spa features. Outside you'll find a hot tub and an outdoor shower, a fire pit and patio, all perfectly placed to take in the views. The neighborhood of Mount Merino is a sought after enclave just south of the heart of town where you'll find world class farm-to-table restaurants. It is is considered highly desirable. It is full of high end, modern homes and is known for its stunning views. 3m to Amtrak, 2h north of NYC.
Zillow last checked: 8 hours ago
Listing updated: December 22, 2025 at 11:32am
Listed by:
Annabel Taylor 518-763-5020,
Four Seasons Sotheby's Int.
Bought with:
Jeffries Blackerby, 10401377878
Houlihan Lawrence Inc.
Source: HVCRMLS,MLS#: 20251634
Facts & features
Interior
Bedrooms & bathrooms
- Bedrooms: 3
- Bathrooms: 3
- Full bathrooms: 2
- 1/2 bathrooms: 1
Primary bedroom
- Level: Second
Bedroom
- Level: Second
Bedroom
- Level: Second
Primary bathroom
- Level: Second
Bathroom
- Level: First
Bathroom
- Level: Second
Great room
- Level: First
Kitchen
- Level: First
Media room
- Level: First
Office
- Level: Second
Heating
- Central
Cooling
- Central Air
Appliances
- Included: Washer, Tankless Water Heater, Refrigerator, Range Hood, Range, Dryer, Double Oven, Dishwasher, Cooktop
Features
- Cathedral Ceiling(s), Eat-in Kitchen, Entrance Foyer, High Ceilings, Hot Tub, Kitchen Island, Walk-In Closet(s)
- Flooring: Concrete, Tile, Wood
- Has basement: No
Interior area
- Total structure area: 3,072
- Total interior livable area: 3,072 sqft
- Finished area above ground: 3,072
- Finished area below ground: 0
Property
Parking
- Total spaces: 2
- Parking features: Garage Faces Side, Oversized, Additional Parking
- Attached garage spaces: 2
Features
- Levels: Two
- Patio & porch: Patio
- Exterior features: Outdoor Shower
- Has view: Yes
- View description: River
- Has water view: Yes
- Water view: River
- Waterfront features: River Front
- Body of water: Hudson River
- Frontage type: River
Lot
- Size: 6 Acres
- Features: Views
Details
- Parcel number: 109.111.2
- Zoning: 01
Construction
Type & style
- Home type: SingleFamily
- Architectural style: Modern
- Property subtype: Single Family Residence
Materials
- Frame
- Roof: Rubber
Condition
- New construction: No
- Year built: 2014
Utilities & green energy
- Electric: 200+ Amp Service
- Sewer: Septic Tank
- Water: Well
Community & neighborhood
Location
- Region: Hudson
Other
Other facts
- Road surface type: Paved
Price history
| Date | Event | Price |
|---|---|---|
| 12/22/2025 | Sold | $2,695,000-3.6%$877/sqft |
Source: | ||
| 10/31/2025 | Pending sale | $2,795,000$910/sqft |
Source: | ||
| 10/29/2025 | Contingent | $2,795,000$910/sqft |
Source: | ||
| 10/15/2025 | Price change | $2,795,000-6.8%$910/sqft |
Source: | ||
| 5/23/2025 | Listed for sale | $3,000,000+19.5%$977/sqft |
Source: | ||
Public tax history
| Year | Property taxes | Tax assessment |
|---|---|---|
| 2024 | -- | $850,000 |
| 2023 | -- | $850,000 |
| 2022 | -- | $850,000 |
Find assessor info on the county website
Neighborhood: 12534
Nearby schools
GreatSchools rating
- 4/10Montgomery C Smith Intermediate SchoolGrades: PK-5Distance: 2.1 mi
- 5/10Hudson Junior High SchoolGrades: 6-8Distance: 2.3 mi
- 3/10Hudson Junior Senior High SchoolGrades: 9-12Distance: 2.3 mi

