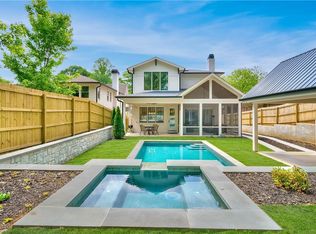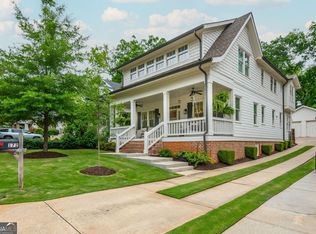Closed
$925,000
164 Olympic Pl, Decatur, GA 30030
3beds
2,218sqft
Single Family Residence
Built in 1930
10,454.4 Square Feet Lot
$-- Zestimate®
$417/sqft
$3,685 Estimated rent
Home value
Not available
Estimated sales range
Not available
$3,685/mo
Zestimate® history
Loading...
Owner options
Explore your selling options
What's special
Step into this beautiful 1930COs Oakhurst Craftsman Bungalow and immediately feel the period charm! Not only does this home deliver spectacular curb appeal, but itsCO Oakhurst location is unparalleled! As you enter this lovely and meticulously maintained home, into the original living room, you will notice the 1930COs arches that line the common living areas. From living room to dining room, to butlerCOs vestibule, to kitchen, to cozy SECOND living room, arches abound in this impressive and open floor plan. But donCOt be fooled Co this house is filled with 2024 modern amenities, exquisite interior details and more. Preferred features for todayCOs families: two inviting living rooms are better than one - CHECK; new granite countertops, new cabinets and stainless steel appliances Co CHECK; plantation shutters, three fireplaces and amazing hardwood floors THROUGHOUT Co CHECK; spacious primary suite with fireplace, an oversized bathroom and his/hers walk-in closets Co CHECK; two generously-sized secondary bedrooms with a renovated, shared bathroom Co CHECK; rocking chair front porch, manicured and mature landscaping and a super deep, fully fenced, amazingly functional backyard with a storage shed and a playhouse Co CHECK; tiled back patio with access from the second living room, the primary suite and the backyard Co CHECKCaAMAZING SPACES inside and out! Of course, this unique home has a tankless water heater. Of course, this home has a fully encapsulated basement. Of course, this home has massive basement storage. And, of course, this home has a nearly brand new, state-of-the-art, highly-efficient, super-quiet HVAC system and a newer roof! You can easily walk to your four City of Decatur Public Schools (yes, there is an easy cut-through to Oakhurst Elementary School) as well as Oakhurst Village restaurants, shops and hip destinations. This home brings the goods for both indoor and outdoor living Co Fantastico!
Zillow last checked: 8 hours ago
Listing updated: July 15, 2024 at 01:55pm
Listed by:
Steve Raimonde 404-434-1500,
Keller Knapp, Inc
Bought with:
Heidi Wentz, 234720
Harry Norman Realtors
Source: GAMLS,MLS#: 10311919
Facts & features
Interior
Bedrooms & bathrooms
- Bedrooms: 3
- Bathrooms: 2
- Full bathrooms: 2
- Main level bathrooms: 2
- Main level bedrooms: 3
Kitchen
- Features: Breakfast Area, Kitchen Island, Pantry
Heating
- Central, Natural Gas
Cooling
- Ceiling Fan(s), Central Air, Electric
Appliances
- Included: Dishwasher, Disposal, Dryer, Gas Water Heater, Microwave, Refrigerator, Tankless Water Heater, Washer
- Laundry: In Basement
Features
- Bookcases, Double Vanity, High Ceilings, Master On Main Level, Tray Ceiling(s), Walk-In Closet(s), Wet Bar
- Flooring: Hardwood, Tile
- Windows: Double Pane Windows
- Basement: Interior Entry,Partial,Unfinished
- Attic: Pull Down Stairs
- Number of fireplaces: 3
- Fireplace features: Family Room, Gas Log, Living Room, Master Bedroom
- Common walls with other units/homes: No Common Walls
Interior area
- Total structure area: 2,218
- Total interior livable area: 2,218 sqft
- Finished area above ground: 2,218
- Finished area below ground: 0
Property
Parking
- Total spaces: 2
- Parking features: Parking Pad
- Has uncovered spaces: Yes
Features
- Levels: One
- Stories: 1
- Fencing: Back Yard,Fenced,Privacy,Wood
- Waterfront features: No Dock Or Boathouse
- Body of water: None
Lot
- Size: 10,454 sqft
- Features: Private
Details
- Additional structures: Shed(s)
- Parcel number: 15 236 02 060
Construction
Type & style
- Home type: SingleFamily
- Architectural style: Bungalow/Cottage,Craftsman
- Property subtype: Single Family Residence
Materials
- Brick, Concrete, Wood Siding
- Roof: Composition
Condition
- Resale
- New construction: No
- Year built: 1930
Utilities & green energy
- Sewer: Public Sewer
- Water: Public
- Utilities for property: Cable Available, Electricity Available, Natural Gas Available, Phone Available, Sewer Available, Water Available
Green energy
- Energy efficient items: Appliances, Insulation, Thermostat, Water Heater
- Water conservation: Low-Flow Fixtures
Community & neighborhood
Security
- Security features: Carbon Monoxide Detector(s), Smoke Detector(s)
Community
- Community features: Park, Playground, Sidewalks, Street Lights, Walk To Schools, Near Shopping
Location
- Region: Decatur
- Subdivision: Oakhurst
HOA & financial
HOA
- Has HOA: No
- Services included: None
Other
Other facts
- Listing agreement: Exclusive Right To Sell
Price history
| Date | Event | Price |
|---|---|---|
| 7/15/2024 | Sold | $925,000+2.8%$417/sqft |
Source: | ||
| 6/20/2024 | Pending sale | $899,900$406/sqft |
Source: | ||
| 6/19/2024 | Contingent | $899,900$406/sqft |
Source: | ||
| 6/5/2024 | Listed for sale | $899,900+44%$406/sqft |
Source: | ||
| 8/10/2017 | Sold | $625,000$282/sqft |
Source: | ||
Public tax history
| Year | Property taxes | Tax assessment |
|---|---|---|
| 2025 | $22,447 +8.8% | $362,360 +11.4% |
| 2024 | $20,630 +257127.2% | $325,160 +1.6% |
| 2023 | $8 -1.2% | $320,160 +13.3% |
Find assessor info on the county website
Neighborhood: Oakhurst
Nearby schools
GreatSchools rating
- NAOakhurst Elementary SchoolGrades: PK-2Distance: 0.1 mi
- 8/10Beacon Hill Middle SchoolGrades: 6-8Distance: 0.3 mi
- 9/10Decatur High SchoolGrades: 9-12Distance: 0.6 mi
Schools provided by the listing agent
- Elementary: Oakhurst
- Middle: Beacon Hill
- High: Decatur
Source: GAMLS. This data may not be complete. We recommend contacting the local school district to confirm school assignments for this home.
Get pre-qualified for a loan
At Zillow Home Loans, we can pre-qualify you in as little as 5 minutes with no impact to your credit score.An equal housing lender. NMLS #10287.

