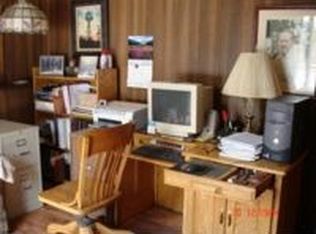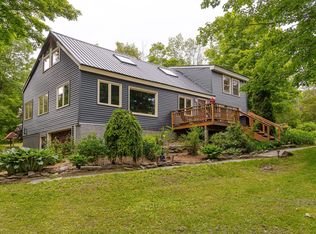Closed
Listed by:
Nancy Proctor,
BHG Masiello Keene 603-352-5433
Bought with: Coldwell Banker Realty Bedford NH
$450,000
164 Poocham Road, Westmoreland, NH 03467
3beds
2,407sqft
Single Family Residence
Built in 1976
11.9 Acres Lot
$456,300 Zestimate®
$187/sqft
$2,617 Estimated rent
Home value
$456,300
$338,000 - $621,000
$2,617/mo
Zestimate® history
Loading...
Owner options
Explore your selling options
What's special
For Sale: Spacious Post & Beam Contemporary on Nearly 12 Acres in Sought-After Westmoreland Escape to the charm and tranquility of this beautiful post and beam contemporary home, nestled on 11.89 private acres in highly desirable Westmoreland. Brimming with character, this spacious residence features wide pine floors, exposed beamed ceilings, and a generous living room warmed by a brand-new woodstove—perfect for cozy evenings. Enjoy the natural light in the inviting sunroom, relax in the oversized primary bedroom, and take advantage of three well-appointed bedrooms and two full baths. A unique bonus: an expansive adjoining workroom spans two floors, ideal for a large home office, studio, or workshop, complete with a separate entrance for privacy and flexibility. The property also includes a charming separate Cape-style outbuilding—perfect for a second workshop, creative space, or hobby room. Outside, a babbling brook and serene woodland surroundings offer peace, privacy, and endless potential. With many recent updates, this property blends rustic charm with modern comfort. A rare opportunity for those seeking space, functionality, and natural beauty all in one.
Zillow last checked: 8 hours ago
Listing updated: June 30, 2025 at 01:31pm
Listed by:
Nancy Proctor,
BHG Masiello Keene 603-352-5433
Bought with:
Anderson Mills & Associates
Coldwell Banker Realty Bedford NH
Source: PrimeMLS,MLS#: 5040352
Facts & features
Interior
Bedrooms & bathrooms
- Bedrooms: 3
- Bathrooms: 2
- Full bathrooms: 1
- 3/4 bathrooms: 1
Heating
- Oil, Hot Water
Cooling
- None
Appliances
- Included: Dishwasher, Dryer, Electric Range, Refrigerator, Washer
- Laundry: 1st Floor Laundry
Features
- Cathedral Ceiling(s), Natural Woodwork
- Flooring: Softwood, Tile
- Windows: Skylight(s)
- Basement: Concrete,Interior Stairs,Unfinished,Interior Entry
- Number of fireplaces: 1
- Fireplace features: 1 Fireplace
Interior area
- Total structure area: 2,517
- Total interior livable area: 2,407 sqft
- Finished area above ground: 2,407
- Finished area below ground: 0
Property
Parking
- Parking features: Gravel, Driveway
- Has uncovered spaces: Yes
Features
- Levels: Two
- Stories: 2
- Exterior features: Garden, Storage
- Frontage length: Road frontage: 500
Lot
- Size: 11.90 Acres
- Features: Country Setting, Trail/Near Trail
Details
- Additional structures: Outbuilding
- Parcel number: WMLDM000R9B000013L000000
- Zoning description: Residential
Construction
Type & style
- Home type: SingleFamily
- Architectural style: Contemporary
- Property subtype: Single Family Residence
Materials
- Post and Beam, Clapboard Exterior
- Foundation: Concrete
- Roof: Asphalt Shingle
Condition
- New construction: No
- Year built: 1976
Utilities & green energy
- Electric: Circuit Breakers
- Sewer: 1000 Gallon
- Utilities for property: Other, Fiber Optic Internt Avail
Community & neighborhood
Security
- Security features: Smoke Detector(s)
Location
- Region: Westmoreland
Price history
| Date | Event | Price |
|---|---|---|
| 6/30/2025 | Sold | $450,000$187/sqft |
Source: | ||
| 6/9/2025 | Contingent | $450,000$187/sqft |
Source: | ||
| 5/12/2025 | Listed for sale | $450,000$187/sqft |
Source: | ||
Public tax history
| Year | Property taxes | Tax assessment |
|---|---|---|
| 2024 | $6,039 +8.3% | $261,892 0% |
| 2023 | $5,578 +3.6% | $261,998 0% |
| 2022 | $5,385 +0.7% | $262,066 0% |
Find assessor info on the county website
Neighborhood: 03467
Nearby schools
GreatSchools rating
- 6/10Westmoreland SchoolGrades: K-8Distance: 1.9 mi
Schools provided by the listing agent
- Elementary: Westmoreland School
- Middle: Westmoreland School
- High: Keene High School
- District: Keene Sch Dst SAU #29
Source: PrimeMLS. This data may not be complete. We recommend contacting the local school district to confirm school assignments for this home.

Get pre-qualified for a loan
At Zillow Home Loans, we can pre-qualify you in as little as 5 minutes with no impact to your credit score.An equal housing lender. NMLS #10287.

