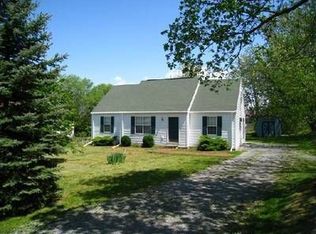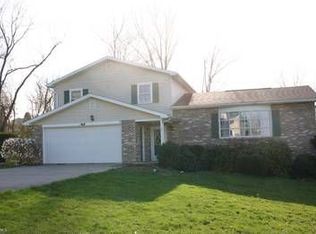A newer construction Classic 4 bedroom home in Valley View subdivision features an open concept that is light and bright and wood floors throughout! A dream kitchen with soft close drawers, stainless steel appliances, subway tile backsplash, lots of counter space, center island with room for 6 and a pantry. Working from home? There's a first floor office! Tired of small bedrooms? The owners love the spacious bedrooms - they won't disappoint. Step saving laundry room on the 2nd floor. Featuring a corner lot, views and awesome playground (or a great space for a Zen garden). Landscaped with many perennials. The lower level is 17 blocks high and ready to complete with double door access to the rear yard. Click > MORE
This property is off market, which means it's not currently listed for sale or rent on Zillow. This may be different from what's available on other websites or public sources.


