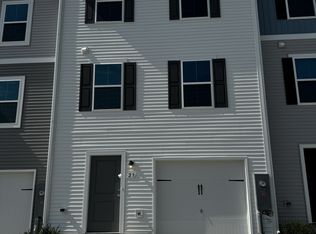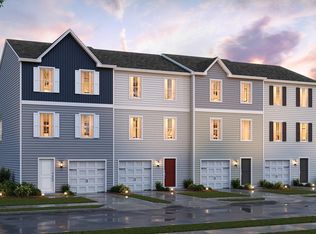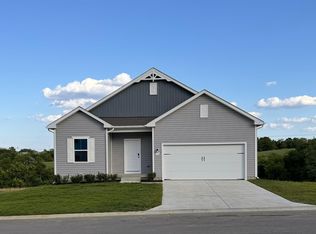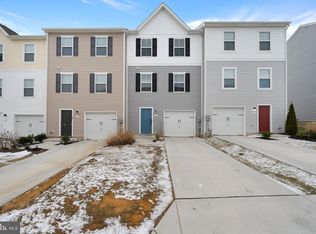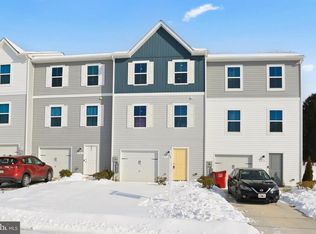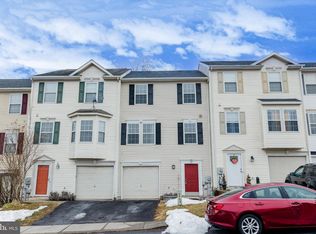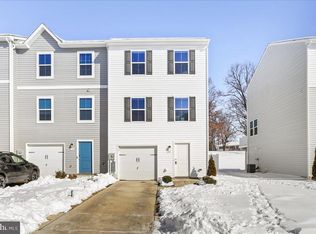Welcome to 164 Rabbit Road located in Dillon Farm community of Hedgesville, WV! Built in 2023, this well-maintained townhome offers modern design, comfortable living space, and a prime location ideal for commuters with easy access to Route 9 and I-81. The main level features an open-concept layout that seamlessly connects the living, kitchen, and dining areas, creating the perfect space for both everyday living and entertaining. The kitchen serves as the centerpiece of the home, highlighted by an impressive 10-foot island, stainless steel appliances, built-in microwave, and dishwasher, making it easy to host gatherings or enjoy casual meals at home. Upstairs, the primary bedroom provides a private retreat complete with a walk-in closet and its own en-suite bath. Two additional bedrooms and a full hall bathroom are also located on the upper level, offering flexibility for family, guests, or additional workspace. The finished lower-level recreation room adds valuable living space and can easily function as a home office, media room, fitness area, or game room depending on your needs. Located within a gas community and offering the benefits of newer construction, this home combines convenience, efficiency, and low-maintenance living. This is a fantastic opportunity to own a nearly new townhome at a great price in one of Hedgesville’s growing area. Schedule your showing today!
Coming soon 03/12
$275,000
164 Rabbit Rd, Hedgesville, WV 25427
3beds
1,650sqft
Est.:
Townhouse
Built in 2023
3,484.8 Square Feet Lot
$-- Zestimate®
$167/sqft
$31/mo HOA
What's special
- 1 day |
- 4 |
- 0 |
Zillow last checked: 8 hours ago
Listing updated: 17 hours ago
Listed by:
Wes Smith 304-886-0759,
Pearson Smith Realty, LLC
Source: Bright MLS,MLS#: WVBE2048614
Facts & features
Interior
Bedrooms & bathrooms
- Bedrooms: 3
- Bathrooms: 3
- Full bathrooms: 2
- 1/2 bathrooms: 1
Rooms
- Room types: Living Room, Dining Room, Primary Bedroom, Bedroom 2, Bedroom 3, Kitchen, Recreation Room, Primary Bathroom, Full Bath
Primary bedroom
- Level: Upper
Bedroom 2
- Level: Upper
Bedroom 3
- Level: Upper
Primary bathroom
- Level: Upper
Dining room
- Level: Upper
Other
- Level: Upper
Kitchen
- Level: Upper
Living room
- Level: Upper
Recreation room
- Level: Main
Heating
- Central, Forced Air, Propane
Cooling
- Central Air, Electric
Appliances
- Included: Microwave, Dishwasher, Disposal, Dryer, Exhaust Fan, Oven/Range - Electric, Refrigerator, Stainless Steel Appliance(s), Washer, Water Heater
Features
- Walk-In Closet(s), Upgraded Countertops, Recessed Lighting, Primary Bath(s), Pantry, Kitchen Island, Open Floorplan, Family Room Off Kitchen, Dining Area, Bathroom - Walk-In Shower, Bathroom - Tub Shower
- Flooring: Carpet, Luxury Vinyl
- Windows: Window Treatments
- Has basement: No
- Has fireplace: No
Interior area
- Total structure area: 1,650
- Total interior livable area: 1,650 sqft
- Finished area above ground: 1,650
Property
Parking
- Total spaces: 3
- Parking features: Garage Faces Front, Driveway, Attached, Parking Lot
- Attached garage spaces: 1
- Uncovered spaces: 2
Accessibility
- Accessibility features: None
Features
- Levels: Three
- Stories: 3
- Pool features: None
Lot
- Size: 3,484.8 Square Feet
Details
- Additional structures: Above Grade
- Parcel number: 04 22N023200000000
- Zoning: 101
- Special conditions: Standard
Construction
Type & style
- Home type: Townhouse
- Architectural style: Other
- Property subtype: Townhouse
Materials
- Frame, Vinyl Siding
- Foundation: Slab
- Roof: Architectural Shingle
Condition
- Very Good
- New construction: No
- Year built: 2023
Utilities & green energy
- Sewer: Public Sewer
- Water: Public
Community & HOA
Community
- Subdivision: Dillon Farm
HOA
- Has HOA: Yes
- HOA fee: $375 annually
Location
- Region: Hedgesville
- Municipality: Town Of Hedgesville
Financial & listing details
- Price per square foot: $167/sqft
- Tax assessed value: $146,460
- Annual tax amount: $3,562
- Date on market: 3/12/2026
- Listing agreement: Exclusive Right To Sell
- Listing terms: Negotiable
- Ownership: Fee Simple
Estimated market value
Not available
Estimated sales range
Not available
$1,982/mo
Price history
Price history
| Date | Event | Price |
|---|---|---|
| 10/15/2025 | Listing removed | $1,750$1/sqft |
Source: Bright MLS #WVBE2042844 Report a problem | ||
| 9/9/2025 | Price change | $1,750-1.1%$1/sqft |
Source: Bright MLS #WVBE2042844 Report a problem | ||
| 8/30/2025 | Price change | $1,770-1.4%$1/sqft |
Source: Bright MLS #WVBE2042844 Report a problem | ||
| 8/2/2025 | Listed for rent | $1,795+1.1%$1/sqft |
Source: Bright MLS #WVBE2042844 Report a problem | ||
| 5/8/2025 | Listing removed | $1,775$1/sqft |
Source: Bright MLS #WVBE2038308 Report a problem | ||
| 4/10/2025 | Price change | $1,775-2.7%$1/sqft |
Source: Bright MLS #WVBE2038308 Report a problem | ||
| 3/17/2025 | Listed for rent | $1,825$1/sqft |
Source: Bright MLS #WVBE2038308 Report a problem | ||
| 11/6/2023 | Listing removed | -- |
Source: | ||
| 10/18/2023 | Price change | $242,990+1.3%$147/sqft |
Source: | ||
| 9/29/2023 | Listed for sale | $239,990$145/sqft |
Source: | ||
Public tax history
Public tax history
Tax history is unavailable.BuyAbility℠ payment
Est. payment
$1,451/mo
Principal & interest
$1305
Property taxes
$115
HOA Fees
$31
Climate risks
Neighborhood: 25427
Nearby schools
GreatSchools rating
- NAHedgesville Elementary SchoolGrades: PK-2Distance: 0.9 mi
- 6/10Hedgesville Middle SchoolGrades: 6-8Distance: 1.2 mi
- 4/10Hedgesville High SchoolGrades: 9-12Distance: 0.4 mi
Schools provided by the listing agent
- District: Berkeley County Schools
Source: Bright MLS. This data may not be complete. We recommend contacting the local school district to confirm school assignments for this home.
