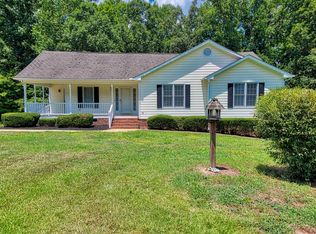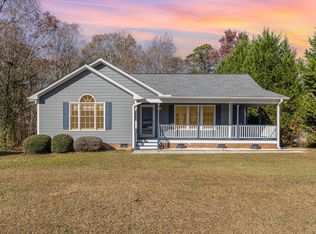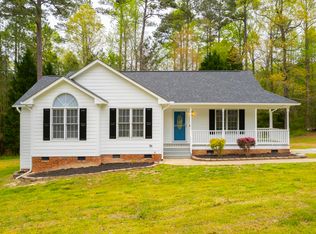A RARE FIND! PRISTINE MOVE-IN Ready Ranch Home w/ 1400 +/- Heated SF PLUS Expandable Unfinished Upstairs w/ Oak Treads- Approx 900 SF For Future Expansion Tapped off for 3rd Bath & Situated on a Picturesque 1.75 Acre Lot~ SPLIT Bedroom Design~No Wasted Space~New Roof, Newer HVAC, GRANITE Counters in Kitchen~Tons of REAL HARDWOOD FLOORS~Wood Burning Fireplace~Elegant Master Suite w/ Soaking Tub & Sep. Shower~2 Tier Deck + Patio~Natural Areas w/ Stream, Gardens, 25x16 WIRED/Plumbed Wkshop~CLEVELAND Schools
This property is off market, which means it's not currently listed for sale or rent on Zillow. This may be different from what's available on other websites or public sources.


