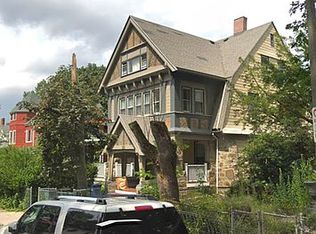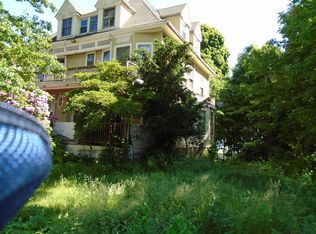Sold for $550,000
$550,000
164 Ruthven St APT 1, Boston, MA 02121
3beds
1,768sqft
Condominium
Built in 1925
-- sqft lot
$550,100 Zestimate®
$311/sqft
$3,524 Estimated rent
Home value
$550,100
$512,000 - $589,000
$3,524/mo
Zestimate® history
Loading...
Owner options
Explore your selling options
What's special
This stunning Boston condo blends modern updates with timeless charm in a grand Victorian-style building. Featuring high ceilings, a fully renovated kitchen with new cabinets, countertops, sink, faucet, and stainless steel appliances, plus an updated laundry space with a new washer/dryer and laundry sink. Enjoy a fully renovated primary bath, updated second bath, fresh paint throughout, and new decking off the kitchen. A new door creates a flexible third bedroom, office, guest space, family room, or den. Fireplaces have been beautifully refurbished, with tile accents and original wood preserved in the primary. Fully insulated with thoughtful updates throughout. Located near the Orange Line, commuter rail, and buses, with walkable access to Franklin Park’s trails, zoo, golf, and tennis. Close to Jamaica Plain, Harvard Arboretum, and the Emerald Necklace. Easy access to Downtown and Longwood Medical. A perfect blend of character and convenience with two private outdoor spaces and parking
Zillow last checked: 8 hours ago
Listing updated: January 22, 2026 at 09:40am
Listed by:
Corey Bashaw 617-821-6390,
Homie Realty Group 617-821-6390
Bought with:
Zack Harwood Real Estate Group
Berkshire Hathaway HomeServices Warren Residential
Source: MLS PIN,MLS#: 73410378
Facts & features
Interior
Bedrooms & bathrooms
- Bedrooms: 3
- Bathrooms: 2
- Full bathrooms: 2
Primary bedroom
- Level: First
Bedroom 2
- Level: First
Bedroom 3
- Level: First
Bathroom 1
- Level: First
Bathroom 2
- Level: First
Kitchen
- Level: First
Living room
- Level: First
Heating
- Baseboard
Cooling
- Window Unit(s)
Appliances
- Included: Range, Dishwasher, Microwave, Refrigerator, Freezer, Washer, Dryer
- Laundry: First Floor, In Unit
Features
- Flooring: Wood
- Has basement: Yes
- Number of fireplaces: 3
Interior area
- Total structure area: 1,768
- Total interior livable area: 1,768 sqft
- Finished area above ground: 1,768
Property
Parking
- Total spaces: 1
- Parking features: Deeded, Paved
- Uncovered spaces: 1
Features
- Patio & porch: Enclosed, Deck, Covered
- Exterior features: Porch - Enclosed, Deck, Covered Patio/Deck
Lot
- Size: 1,768 sqft
Details
- Parcel number: W:12 P:02212 S:002,4599341
- Zoning: CD
Construction
Type & style
- Home type: Condo
- Architectural style: Other (See Remarks)
- Property subtype: Condominium
Materials
- Roof: Shingle
Condition
- Year built: 1925
Utilities & green energy
- Sewer: Public Sewer
- Water: Public
Community & neighborhood
Community
- Community features: Public Transportation, Shopping, Tennis Court(s), Park, Walk/Jog Trails, Golf, Medical Facility, Bike Path, Conservation Area, Highway Access, House of Worship, Private School, Public School, T-Station, University
Location
- Region: Boston
HOA & financial
HOA
- HOA fee: $424 monthly
- Services included: Water, Sewer, Insurance, Maintenance Structure, Reserve Funds
Price history
| Date | Event | Price |
|---|---|---|
| 1/20/2026 | Sold | $550,000-5%$311/sqft |
Source: MLS PIN #73410378 Report a problem | ||
| 11/5/2025 | Price change | $579,000-3.3%$327/sqft |
Source: MLS PIN #73410378 Report a problem | ||
| 9/16/2025 | Price change | $599,000-4.9%$339/sqft |
Source: MLS PIN #73410378 Report a problem | ||
| 7/28/2025 | Listed for sale | $629,900+26%$356/sqft |
Source: MLS PIN #73410378 Report a problem | ||
| 3/15/2022 | Sold | $499,900$283/sqft |
Source: MLS PIN #72941186 Report a problem | ||
Public tax history
| Year | Property taxes | Tax assessment |
|---|---|---|
| 2025 | $6,814 +18.3% | $588,400 +11.4% |
| 2024 | $5,758 +5.6% | $528,300 +4% |
| 2023 | $5,455 +3.6% | $507,900 +5% |
Find assessor info on the county website
Neighborhood: Roxbury
Nearby schools
GreatSchools rating
- 4/10Trotter Elementary SchoolGrades: PK-6Distance: 0.3 mi
- 6/10Boston Latin AcademyGrades: 7-12Distance: 0.3 mi
- 3/10David A. Ellis Elementary SchoolGrades: PK-6Distance: 0.4 mi
Get a cash offer in 3 minutes
Find out how much your home could sell for in as little as 3 minutes with a no-obligation cash offer.
Estimated market value$550,100
Get a cash offer in 3 minutes
Find out how much your home could sell for in as little as 3 minutes with a no-obligation cash offer.
Estimated market value
$550,100

