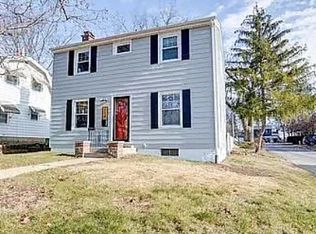Sold for $143,000
$143,000
164 S Linden Ave, Decatur, IL 62522
3beds
2,086sqft
Single Family Residence
Built in 1940
3,920.4 Square Feet Lot
$-- Zestimate®
$69/sqft
$1,416 Estimated rent
Home value
Not available
Estimated sales range
Not available
$1,416/mo
Zestimate® history
Loading...
Owner options
Explore your selling options
What's special
Come see why so many families love the West End neighborhood home! Just steps from local parks, walking/biking trails, fishing ponds, and Rock Springs Conservation Area, this charming brick two-story offers beautiful curb appeal and character throughout. Inside, enjoy spacious rooms including a formal dining room, cozy living room with gas fireplace, and a finished basement with wet bar—perfect for entertaining. Step out onto the newly refinished deck right off the kitchen. This home is super tidy and move-in ready with a new solar system for energy efficiency, new roof, new gutters, and replacement windows. You'll love the ample storage in the unfinished portion of the basement, detached garage, and cedar-lined oversized closets. All appliances stay. Schedule your showing today!
Zillow last checked: 8 hours ago
Listing updated: December 03, 2025 at 09:06am
Listed by:
Abby Golladay 217-972-6893,
Main Place Real Estate
Bought with:
Blake Reynolds, 475173739
Main Place Real Estate
Source: CIBR,MLS#: 6255115 Originating MLS: Central Illinois Board Of REALTORS
Originating MLS: Central Illinois Board Of REALTORS
Facts & features
Interior
Bedrooms & bathrooms
- Bedrooms: 3
- Bathrooms: 2
- Full bathrooms: 1
- 1/2 bathrooms: 1
Primary bedroom
- Description: Flooring: Hardwood
- Level: Upper
- Dimensions: 16.6 x 11.6
Bedroom
- Description: Flooring: Carpet
- Level: Upper
- Dimensions: 14 x 9.6
Bedroom
- Description: Flooring: Carpet
- Level: Upper
- Dimensions: 11.9 x 10
Dining room
- Description: Flooring: Hardwood
- Level: Main
- Dimensions: 13.6 x 12.8
Family room
- Description: Flooring: Carpet
- Level: Basement
- Dimensions: 12.6 x 19.9
Other
- Description: Flooring: Vinyl
- Level: Upper
- Dimensions: 8.5 x 7.5
Half bath
- Level: Main
- Dimensions: 6 x 4
Kitchen
- Description: Flooring: Vinyl
- Level: Main
- Dimensions: 12.8 x 11.6
Laundry
- Description: Flooring: Concrete
- Level: Basement
- Dimensions: 12.11 x 15
Living room
- Description: Flooring: Carpet
- Level: Main
- Dimensions: 21.2 x 13
Heating
- Forced Air, Gas
Cooling
- Central Air
Appliances
- Included: Dishwasher, Gas Water Heater
Features
- Breakfast Area, Fireplace, Pantry, Walk-In Closet(s), Workshop
- Windows: Replacement Windows
- Basement: Finished,Unfinished,Partial,Sump Pump
- Number of fireplaces: 1
- Fireplace features: Family/Living/Great Room
Interior area
- Total structure area: 2,086
- Total interior livable area: 2,086 sqft
- Finished area above ground: 1,701
- Finished area below ground: 385
Property
Parking
- Total spaces: 1
- Parking features: Detached, Garage
- Garage spaces: 1
Features
- Levels: Two
- Stories: 2
- Patio & porch: Front Porch, Patio, Deck
- Exterior features: Deck, Workshop
Lot
- Size: 3,920 sqft
- Dimensions: 75
Details
- Parcel number: 041216155012
- Zoning: RES
- Special conditions: None
Construction
Type & style
- Home type: SingleFamily
- Architectural style: Traditional
- Property subtype: Single Family Residence
Materials
- Brick, Vinyl Siding
- Foundation: Basement
- Roof: Asphalt
Condition
- Year built: 1940
Utilities & green energy
- Sewer: Public Sewer
- Water: Public
Community & neighborhood
Location
- Region: Decatur
Other
Other facts
- Road surface type: Concrete
Price history
| Date | Event | Price |
|---|---|---|
| 12/1/2025 | Sold | $143,000-4.7%$69/sqft |
Source: | ||
| 11/15/2025 | Pending sale | $150,000$72/sqft |
Source: | ||
| 10/25/2025 | Contingent | $150,000$72/sqft |
Source: | ||
| 10/21/2025 | Price change | $150,000-14.8%$72/sqft |
Source: | ||
| 9/10/2025 | Listed for sale | $176,000$84/sqft |
Source: | ||
Public tax history
| Year | Property taxes | Tax assessment |
|---|---|---|
| 2024 | $3,449 +1.5% | $41,633 +3.7% |
| 2023 | $3,400 -3.8% | $40,159 +16.3% |
| 2022 | $3,533 +6.4% | $34,541 +7.1% |
Find assessor info on the county website
Neighborhood: 62522
Nearby schools
GreatSchools rating
- 2/10Dennis Lab SchoolGrades: PK-8Distance: 0.5 mi
- 2/10Macarthur High SchoolGrades: 9-12Distance: 1 mi
- 2/10Eisenhower High SchoolGrades: 9-12Distance: 3.1 mi
Schools provided by the listing agent
- District: Decatur Dist 61
Source: CIBR. This data may not be complete. We recommend contacting the local school district to confirm school assignments for this home.
Get pre-qualified for a loan
At Zillow Home Loans, we can pre-qualify you in as little as 5 minutes with no impact to your credit score.An equal housing lender. NMLS #10287.
