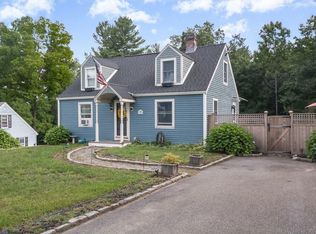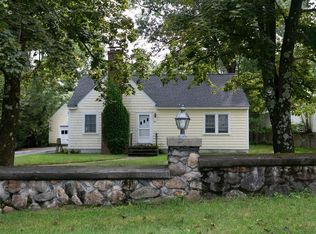Sold for $522,200 on 10/24/25
$522,200
164 Sterling Rd, Lancaster, MA 01523
3beds
2,017sqft
Single Family Residence
Built in 1960
0.69 Acres Lot
$528,000 Zestimate®
$259/sqft
$3,224 Estimated rent
Home value
$528,000
$486,000 - $576,000
$3,224/mo
Zestimate® history
Loading...
Owner options
Explore your selling options
What's special
Welcome to 164 Sterling Road! This updated multi-level home offers four finished levels of flexible living space, including a walk-out lower level ideal for in-law potential. With three full baths and versatile rooms throughout, there’s space for everyone. The renovated kitchen features granite countertops, stainless steel appliances, and crisp white cabinetry, while the sun-filled living room with wood-burning fireplace leads up to three spacious bedrooms. Downstairs, you’ll find a rec room, laundry area with sink, and convenient access to the garage and backyard. Step out onto the freshly stained deck overlooking a large, private yard with peaceful wooded views. Located in a desirable central location within a top-rated school district, this home also includes an updated heating system and mostly new windows for improved comfort and efficiency. Every level has something to love—and it’s priced to sell!
Zillow last checked: 8 hours ago
Listing updated: October 24, 2025 at 11:07am
Listed by:
The Journey Group 978-807-7784,
RE/MAX Journey 978-365-6116,
Kali Hogan Delorey 978-807-7784
Bought with:
Ivanka Roberts
Keller Williams Pinnacle Central
Source: MLS PIN,MLS#: 73413203
Facts & features
Interior
Bedrooms & bathrooms
- Bedrooms: 3
- Bathrooms: 3
- Full bathrooms: 3
Primary bedroom
- Features: Closet, Flooring - Hardwood
- Level: Second
- Area: 182
- Dimensions: 14 x 13
Bedroom 2
- Features: Closet, Flooring - Hardwood
- Level: Second
- Area: 110
- Dimensions: 11 x 10
Bedroom 3
- Features: Closet, Flooring - Hardwood
- Level: Second
- Area: 140
- Dimensions: 14 x 10
Bathroom 1
- Features: Bathroom - Full, Bathroom - Tiled With Tub
- Level: Second
- Area: 63
- Dimensions: 9 x 7
Bathroom 2
- Features: Bathroom - 3/4, Bathroom - Tiled With Shower Stall, Flooring - Stone/Ceramic Tile
- Level: Basement
- Area: 55
- Dimensions: 11 x 5
Bathroom 3
- Features: Bathroom - 3/4, Bathroom - With Shower Stall
- Level: Basement
- Area: 96
- Dimensions: 8 x 12
Dining room
- Features: Flooring - Laminate, Window(s) - Picture, Deck - Exterior, Exterior Access
- Level: First
- Area: 88
- Dimensions: 8 x 11
Family room
- Features: Closet/Cabinets - Custom Built, Flooring - Stone/Ceramic Tile, Exterior Access
- Level: Basement
- Area: 220
- Dimensions: 11 x 20
Kitchen
- Features: Flooring - Vinyl, Countertops - Stone/Granite/Solid, Cabinets - Upgraded, Remodeled, Stainless Steel Appliances
- Level: Main,First
- Area: 154
- Dimensions: 14 x 11
Living room
- Features: Flooring - Vinyl, Window(s) - Picture
- Level: Main,First
- Area: 330
- Dimensions: 22 x 15
Heating
- Baseboard, Oil
Cooling
- None
Appliances
- Laundry: In Basement, Washer Hookup
Features
- Bonus Room
- Flooring: Tile, Hardwood, Flooring - Stone/Ceramic Tile
- Windows: Picture
- Basement: Full,Finished,Walk-Out Access
- Number of fireplaces: 1
- Fireplace features: Living Room
Interior area
- Total structure area: 2,017
- Total interior livable area: 2,017 sqft
- Finished area above ground: 1,473
- Finished area below ground: 544
Property
Parking
- Total spaces: 5
- Parking features: Attached, Under, Paved Drive, Off Street
- Attached garage spaces: 1
- Uncovered spaces: 4
Features
- Levels: Multi/Split
- Patio & porch: Deck - Wood
- Exterior features: Deck - Wood, Rain Gutters
Lot
- Size: 0.69 Acres
Details
- Parcel number: M:041.0 B:0000 L:0111.0,3763503
- Zoning: res
Construction
Type & style
- Home type: SingleFamily
- Property subtype: Single Family Residence
Materials
- Foundation: Other
- Roof: Shingle
Condition
- Year built: 1960
Utilities & green energy
- Sewer: Public Sewer
- Water: Public
- Utilities for property: for Electric Range, Washer Hookup
Community & neighborhood
Community
- Community features: Shopping, Park, Walk/Jog Trails, Medical Facility, Laundromat, Highway Access, Private School, Public School
Location
- Region: Lancaster
Price history
| Date | Event | Price |
|---|---|---|
| 10/24/2025 | Sold | $522,200-0.5%$259/sqft |
Source: MLS PIN #73413203 Report a problem | ||
| 9/16/2025 | Contingent | $525,000$260/sqft |
Source: MLS PIN #73413203 Report a problem | ||
| 8/26/2025 | Price change | $525,000-2.8%$260/sqft |
Source: MLS PIN #73413203 Report a problem | ||
| 8/4/2025 | Listed for sale | $539,900-8.5%$268/sqft |
Source: MLS PIN #73413203 Report a problem | ||
| 6/18/2025 | Listing removed | $589,900$292/sqft |
Source: MLS PIN #73358120 Report a problem | ||
Public tax history
| Year | Property taxes | Tax assessment |
|---|---|---|
| 2025 | $5,541 -8% | $342,900 -0.6% |
| 2024 | $6,024 +12.5% | $345,000 +10.8% |
| 2023 | $5,353 -1.8% | $311,400 +11.1% |
Find assessor info on the county website
Neighborhood: 01523
Nearby schools
GreatSchools rating
- 6/10Mary Rowlandson Elementary SchoolGrades: PK-5Distance: 2.2 mi
- 6/10Luther Burbank Middle SchoolGrades: 6-8Distance: 2.2 mi
- 8/10Nashoba Regional High SchoolGrades: 9-12Distance: 3.1 mi
Schools provided by the listing agent
- Elementary: Mary Rowlandson
- Middle: Luther Burbank
- High: Nashoba Hs
Source: MLS PIN. This data may not be complete. We recommend contacting the local school district to confirm school assignments for this home.
Get a cash offer in 3 minutes
Find out how much your home could sell for in as little as 3 minutes with a no-obligation cash offer.
Estimated market value
$528,000
Get a cash offer in 3 minutes
Find out how much your home could sell for in as little as 3 minutes with a no-obligation cash offer.
Estimated market value
$528,000

