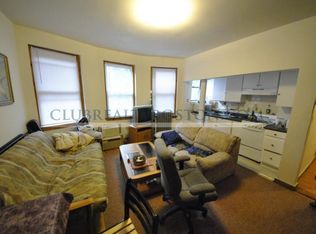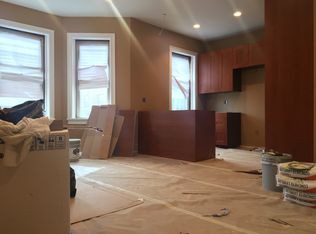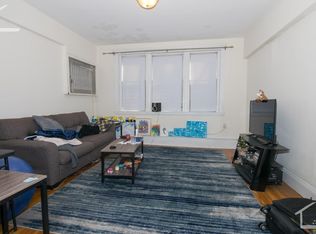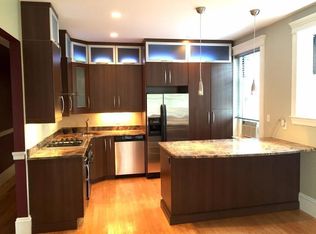Sold for $601,000
$601,000
164 Strathmore Rd APT 5, Brighton, MA 02135
2beds
945sqft
Condominium
Built in 1910
-- sqft lot
$595,700 Zestimate®
$636/sqft
$2,938 Estimated rent
Home value
$595,700
$566,000 - $625,000
$2,938/mo
Zestimate® history
Loading...
Owner options
Explore your selling options
What's special
This gorgeous corner unit boasts a bright and sunny ambiance, offering a spacious two-bedroom living area. The updated eat-in kitchen features quartz and butcher block countertops, a gas range, and a stylish bathroom with a soaker tub and glass shower doors. Both bedrooms have two closets each, and the living room is conveniently located right off the kitchen. The unit also includes a large hallway area perfect for a desk, a welcoming foyer, in-unit laundry, updated windows, and a great layout with 9-foot ceilings, hardwood floors, built-ins, and plenty of natural light. This pet-friendly building is professionally managed and situated in a fantastic location near the green B, C & D lines, shops, restaurants, and the reservoir, making it an excellent property for both owners and investors.
Zillow last checked: 8 hours ago
Listing updated: May 30, 2023 at 11:47am
Listed by:
Homes North of Boston Team 617-512-4581,
Keller Williams Realty Boston Northwest 781-862-2800,
Elizabeth Muldrow 617-512-9555
Bought with:
Team Smith
Flow Realty, Inc.
Source: MLS PIN,MLS#: 73107344
Facts & features
Interior
Bedrooms & bathrooms
- Bedrooms: 2
- Bathrooms: 1
- Full bathrooms: 1
Primary bedroom
- Features: Closet, Flooring - Hardwood
- Level: Second
- Area: 192
- Dimensions: 12 x 16
Bedroom 2
- Features: Closet, Flooring - Hardwood
- Level: Second
- Area: 144
- Dimensions: 12 x 12
Primary bathroom
- Features: No
Bathroom 1
- Features: Bathroom - Full, Bathroom - Tiled With Tub & Shower, Flooring - Stone/Ceramic Tile, Recessed Lighting
- Level: Second
- Area: 40
- Dimensions: 5 x 8
Kitchen
- Features: Flooring - Stone/Ceramic Tile, Dining Area, Pantry, Countertops - Upgraded, Dryer Hookup - Electric, Recessed Lighting, Washer Hookup
- Level: Second
- Area: 156
- Dimensions: 13 x 12
Living room
- Features: Ceiling Fan(s), Flooring - Hardwood
- Level: Second
- Area: 182
- Dimensions: 14 x 13
Heating
- Central, Steam, Natural Gas, Common
Cooling
- None
Appliances
- Included: Range, Dishwasher, Microwave, Refrigerator, Washer, Dryer
- Laundry: In Unit
Features
- Entrance Foyer
- Flooring: Tile, Hardwood, Flooring - Hardwood
- Basement: None
- Has fireplace: No
- Common walls with other units/homes: Corner
Interior area
- Total structure area: 945
- Total interior livable area: 945 sqft
Property
Features
- Entry location: Unit Placement(Front)
Lot
- Size: 945 sqft
Details
- Parcel number: W:21 P:02502 S:010,1217796
- Zoning: CD
Construction
Type & style
- Home type: Condo
- Property subtype: Condominium
- Attached to another structure: Yes
Condition
- Year built: 1910
Utilities & green energy
- Sewer: Public Sewer
- Water: Public
Community & neighborhood
Security
- Security features: Intercom
Community
- Community features: Public Transportation, Shopping, Pool, Walk/Jog Trails, Golf, Medical Facility, Bike Path, T-Station, University
Location
- Region: Brighton
HOA & financial
HOA
- HOA fee: $401 monthly
- Amenities included: Hot Water, Laundry, Elevator(s)
- Services included: Heat, Water, Sewer, Insurance, Maintenance Structure, Maintenance Grounds, Snow Removal, Trash
Other
Other facts
- Listing terms: Seller W/Participate
Price history
| Date | Event | Price |
|---|---|---|
| 5/30/2023 | Sold | $601,000+15.8%$636/sqft |
Source: MLS PIN #73107344 Report a problem | ||
| 5/10/2023 | Contingent | $519,000$549/sqft |
Source: MLS PIN #73107344 Report a problem | ||
| 5/4/2023 | Listed for sale | $519,000+34.8%$549/sqft |
Source: MLS PIN #73107344 Report a problem | ||
| 10/28/2015 | Sold | $385,000+2.7%$407/sqft |
Source: Public Record Report a problem | ||
| 9/24/2015 | Pending sale | $375,000$397/sqft |
Source: Hammond Residential R. E. #71905608 Report a problem | ||
Public tax history
| Year | Property taxes | Tax assessment |
|---|---|---|
| 2025 | $5,663 +19.8% | $489,000 +12.8% |
| 2024 | $4,726 +1.5% | $433,600 |
| 2023 | $4,657 +4.6% | $433,600 +6% |
Find assessor info on the county website
Neighborhood: Brighton
Nearby schools
GreatSchools rating
- 4/10Edison K-8Grades: PK-8Distance: 0.5 mi
- 2/10Brighton High SchoolGrades: 7-12Distance: 0.8 mi
- 6/10Winship Elementary SchoolGrades: PK-6Distance: 0.5 mi
Get a cash offer in 3 minutes
Find out how much your home could sell for in as little as 3 minutes with a no-obligation cash offer.
Estimated market value$595,700
Get a cash offer in 3 minutes
Find out how much your home could sell for in as little as 3 minutes with a no-obligation cash offer.
Estimated market value
$595,700



