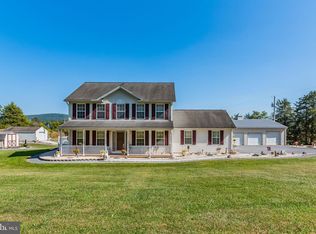Sold for $449,280 on 12/10/24
$449,280
1640 Alpine Rd, Wellsville, PA 17365
2beds
1,889sqft
Single Family Residence
Built in 2004
10 Acres Lot
$503,100 Zestimate®
$238/sqft
$1,674 Estimated rent
Home value
$503,100
$463,000 - $548,000
$1,674/mo
Zestimate® history
Loading...
Owner options
Explore your selling options
What's special
OFFER RECEIVED. NOON FRIDAY OCTOBER 25TH DEADLINE FOR OFFER SUBMISSION. Beautiful secluded property with 15 minute access to Rt. 30, 83 etc. Step into an oversized mud room with a large storage closet and vinyl flooring. Through the sturdy wooden Dutch door into the main house you’ll instantly feel at home. The large kitchen has a desk area and peninsula as well as an island. The abundant cabinets, counter space and propane stove are cook’s dream. Appliances include a stainless steel 3 rack dishwasher, fridge and propane stove and oven. The dining area is open to the kitchen and living room. Along the Southern wall there are two sliding glass doors and a propane log stove. that efficiently heats all this open space. The laundry is hidden int he hall behind bifold doors but is much larger than expected. The first bedroom has carpet and its own walk in closet and interior access to the main bathroom. The main bathroom has an ADA toilet and a tub shower. The primary bedroom has a walk in closet as well and lots of natural light. The attached bathroom has a walk in a shower as well as an ADA height toilet. The basement has interior stairs and unfinished Superior Walls with a concrete floor. There is rough plumbing for a bathroom in the basement as well as outside access. The Basement Garage is oversized two car and has a utility sink and a 200 Amp panel with EMP protection. Outside the porch off the main entrance faces SE and overlooks the backyard and wooded part of the lot. Out front there is a gate to gain access to the driveway and plenty of privacy trees to shield to house from the road, it is set back off the road the trees just add another nice barrier.
Zillow last checked: 8 hours ago
Listing updated: December 11, 2024 at 05:43am
Listed by:
Samuel Stein 717-577-6395,
Inch & Co. Real Estate, LLC
Bought with:
Curvin Horning, RS298095
Kingsway Realty - Ephrata
Source: Bright MLS,MLS#: PAYK2070620
Facts & features
Interior
Bedrooms & bathrooms
- Bedrooms: 2
- Bathrooms: 2
- Full bathrooms: 2
- Main level bathrooms: 2
- Main level bedrooms: 2
Basement
- Area: 0
Heating
- Heat Pump, Electric, Forced Air, Other, Propane
Cooling
- Central Air, Electric
Appliances
- Included: Microwave, Dishwasher, Dryer, Oven/Range - Gas, Stainless Steel Appliance(s), Washer, Water Conditioner - Owned, Water Heater
- Laundry: Main Level, Laundry Room, Mud Room
Features
- Attic, Bathroom - Tub Shower, Bathroom - Walk-In Shower, Breakfast Area, Ceiling Fan(s), Dining Area, Entry Level Bedroom, Open Floorplan, Eat-in Kitchen, Kitchen Island, Pantry, Primary Bath(s), Walk-In Closet(s), Other, 9'+ Ceilings, Dry Wall, Vaulted Ceiling(s)
- Flooring: Carpet, Concrete, Vinyl
- Doors: French Doors, Sliding Glass
- Windows: Double Hung, Vinyl Clad
- Basement: Full,Concrete,Rough Bath Plumb,Space For Rooms,Walk-Out Access
- Has fireplace: No
Interior area
- Total structure area: 1,889
- Total interior livable area: 1,889 sqft
- Finished area above ground: 1,889
- Finished area below ground: 0
Property
Parking
- Total spaces: 6
- Parking features: Basement, Covered, Garage Faces Side, Garage Door Opener, Oversized, Inside Entrance, Crushed Stone, Unpaved, Attached, Driveway, Other
- Attached garage spaces: 2
- Uncovered spaces: 4
Accessibility
- Accessibility features: Other Bath Mod
Features
- Levels: Two
- Stories: 2
- Patio & porch: Patio
- Exterior features: Stone Retaining Walls, Other
- Pool features: None
- Fencing: Wood
- Has view: Yes
- View description: Mountain(s), Other
- Frontage type: Road Frontage
Lot
- Size: 10 Acres
- Features: Front Yard, Level, Not In Development, Wooded, Private, Rear Yard, Rural, SideYard(s), Secluded, Stream/Creek, Other
Details
- Additional structures: Above Grade, Below Grade
- Parcel number: 49000MF0048K000000
- Zoning: CONSERVATION
- Special conditions: Auction,Standard
Construction
Type & style
- Home type: SingleFamily
- Architectural style: Ranch/Rambler
- Property subtype: Single Family Residence
Materials
- Vinyl Siding
- Foundation: Slab
- Roof: Architectural Shingle
Condition
- Very Good
- New construction: No
- Year built: 2004
Utilities & green energy
- Electric: 200+ Amp Service
- Sewer: On Site Septic
- Water: Well
- Utilities for property: Propane
Community & neighborhood
Location
- Region: Wellsville
- Subdivision: Wellsville
- Municipality: WARRINGTON TWP
Other
Other facts
- Listing agreement: Exclusive Right To Sell
- Listing terms: Cash,Conventional
- Ownership: Fee Simple
- Road surface type: Paved
Price history
| Date | Event | Price |
|---|---|---|
| 12/10/2024 | Sold | $449,280+591.2%$238/sqft |
Source: | ||
| 9/4/2002 | Sold | $65,000$34/sqft |
Source: Public Record Report a problem | ||
Public tax history
| Year | Property taxes | Tax assessment |
|---|---|---|
| 2025 | $3,406 +1.1% | $125,020 |
| 2024 | $3,369 | $125,020 |
| 2023 | $3,369 +11.5% | $125,020 |
Find assessor info on the county website
Neighborhood: 17365
Nearby schools
GreatSchools rating
- 6/10Wellsville CampusGrades: K-5Distance: 2.7 mi
- 6/10Northern Middle SchoolGrades: 6-8Distance: 8 mi
- 7/10Northern High SchoolGrades: 9-12Distance: 7.9 mi
Schools provided by the listing agent
- High: Northern
- District: Northern York County
Source: Bright MLS. This data may not be complete. We recommend contacting the local school district to confirm school assignments for this home.

Get pre-qualified for a loan
At Zillow Home Loans, we can pre-qualify you in as little as 5 minutes with no impact to your credit score.An equal housing lender. NMLS #10287.
Sell for more on Zillow
Get a free Zillow Showcase℠ listing and you could sell for .
$503,100
2% more+ $10,062
With Zillow Showcase(estimated)
$513,162