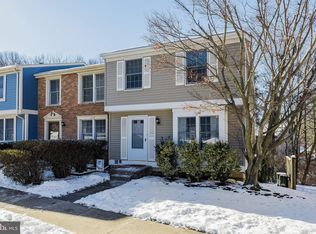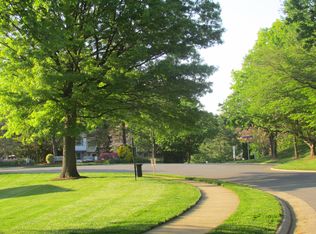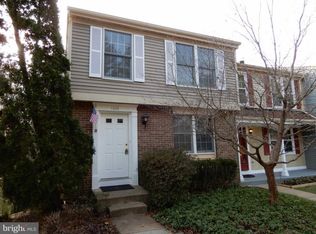Sold for $585,000
$585,000
1640 Barnstead Dr, Reston, VA 20194
3beds
1,602sqft
Townhouse
Built in 1984
1,307 Square Feet Lot
$587,100 Zestimate®
$365/sqft
$3,088 Estimated rent
Home value
$587,100
$552,000 - $628,000
$3,088/mo
Zestimate® history
Loading...
Owner options
Explore your selling options
What's special
Welcome to 1640 Barnstead Dr. – a beautifully maintained 3-bed, 1 full & 2 half-bath townhouse in sought-after Concord Green Cluster of North Reston. The main level features gleaming hardwood floors, a spacious living room, half bath, and an updated eat-in kitchen with white shaker cabinets and quartz countertops. The primary suite includes a walk-in closet and shared full bath, with two additional bedrooms for family or guests. The walkout lower level offers a large rec room, second half bath, laundry, and ample storage—perfect for a home office, theater, or gym. A private deck provides a peaceful setting for outdoor entertaining. Recent updates also include recessed lighting, upgraded electrical panel, and newer water heater. Enjoy Reston’s 55+ miles of trails, lakes, golf, and proximity to North Point Shopping (0.5 mi), Reston Town Center (1.6 mi), Wiehle–Reston East Metro (3 mi), Dulles Airport (7.1 mi), and Tysons Corner (10.1 mi).
Zillow last checked: 8 hours ago
Listing updated: November 25, 2025 at 07:23am
Listed by:
Sue Rasoul 703-713-2579,
Redfin Corporation
Bought with:
Shelley Draheim, 0225219538
Long & Foster Real Estate, Inc.
Source: Bright MLS,MLS#: VAFX2267418
Facts & features
Interior
Bedrooms & bathrooms
- Bedrooms: 3
- Bathrooms: 3
- Full bathrooms: 1
- 1/2 bathrooms: 2
- Main level bathrooms: 1
Bedroom 1
- Level: Upper
Bedroom 2
- Level: Upper
Bedroom 3
- Level: Upper
Bathroom 1
- Level: Upper
Half bath
- Level: Main
Half bath
- Level: Lower
Heating
- Heat Pump, Central, Electric
Cooling
- Central Air, Electric
Appliances
- Included: Microwave, Dishwasher, Disposal, Dryer, Exhaust Fan, Oven/Range - Electric, Refrigerator, Washer, Water Heater, Electric Water Heater
- Laundry: In Basement
Features
- Ceiling Fan(s), Dining Area, Family Room Off Kitchen, Primary Bath(s)
- Flooring: Carpet, Ceramic Tile, Hardwood, Wood
- Windows: Double Pane Windows
- Basement: Connecting Stairway,Full,Finished,Interior Entry,Exterior Entry,Rear Entrance,Walk-Out Access
- Has fireplace: No
Interior area
- Total structure area: 1,602
- Total interior livable area: 1,602 sqft
- Finished area above ground: 1,200
- Finished area below ground: 402
Property
Parking
- Total spaces: 1
- Parking features: Assigned, Parking Lot
- Details: Assigned Parking
Accessibility
- Accessibility features: None
Features
- Levels: Three
- Stories: 3
- Patio & porch: Patio
- Pool features: Community
- Fencing: Full
Lot
- Size: 1,307 sqft
Details
- Additional structures: Above Grade, Below Grade
- Parcel number: 0113 08050085
- Zoning: 372
- Special conditions: Standard
Construction
Type & style
- Home type: Townhouse
- Architectural style: Colonial
- Property subtype: Townhouse
Materials
- Brick, Concrete, Other
- Foundation: Permanent
- Roof: Shingle
Condition
- New construction: No
- Year built: 1984
Utilities & green energy
- Sewer: Public Sewer
- Water: Public
Community & neighborhood
Security
- Security features: Carbon Monoxide Detector(s)
Location
- Region: Reston
- Subdivision: Concord Green
HOA & financial
HOA
- Has HOA: Yes
- HOA fee: $100 monthly
- Amenities included: Basketball Court, Pool, Tennis Court(s), Tot Lots/Playground, Baseball Field, Bike Trail, Boat Ramp, Clubhouse, Common Grounds, Community Center, Golf Course Membership Available, Jogging Path, Lake, Picnic Area, Party Room, Indoor Pool, Recreation Facilities, Reserved/Assigned Parking
- Services included: Common Area Maintenance, Management, Parking Fee, Pool(s), Recreation Facility, Snow Removal, Trash
- Association name: CONCORD GREEN CLUSTER
Other
Other facts
- Listing agreement: Exclusive Right To Sell
- Ownership: Fee Simple
Price history
| Date | Event | Price |
|---|---|---|
| 10/17/2025 | Sold | $585,000$365/sqft |
Source: | ||
| 9/22/2025 | Contingent | $585,000$365/sqft |
Source: | ||
| 9/18/2025 | Listed for sale | $585,000+10.4%$365/sqft |
Source: | ||
| 7/6/2023 | Sold | $530,000+3.4%$331/sqft |
Source: | ||
| 6/18/2023 | Pending sale | $512,500$320/sqft |
Source: | ||
Public tax history
| Year | Property taxes | Tax assessment |
|---|---|---|
| 2025 | $6,382 +3% | $530,480 +3.2% |
| 2024 | $6,197 +14.2% | $514,020 +11.4% |
| 2023 | $5,424 +5.2% | $461,410 +6.5% |
Find assessor info on the county website
Neighborhood: 20194
Nearby schools
GreatSchools rating
- 5/10Armstrong Elementary SchoolGrades: PK-6Distance: 0.4 mi
- 5/10Herndon Middle SchoolGrades: 7-8Distance: 2.1 mi
- 3/10Herndon High SchoolGrades: 9-12Distance: 1.3 mi
Schools provided by the listing agent
- Elementary: Armstrong
- Middle: Herndon
- High: Herndon
- District: Fairfax County Public Schools
Source: Bright MLS. This data may not be complete. We recommend contacting the local school district to confirm school assignments for this home.
Get a cash offer in 3 minutes
Find out how much your home could sell for in as little as 3 minutes with a no-obligation cash offer.
Estimated market value
$587,100


