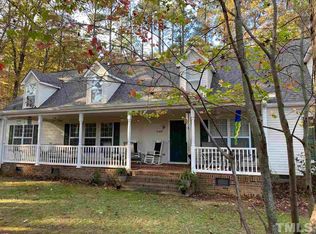Sold for $2,450,000
$2,450,000
1640 Estate Valley Ln, Raleigh, NC 27613
4beds
5,717sqft
Single Family Residence, Residential
Built in 2021
1.01 Acres Lot
$2,425,400 Zestimate®
$429/sqft
$7,078 Estimated rent
Home value
$2,425,400
$2.28M - $2.57M
$7,078/mo
Zestimate® history
Loading...
Owner options
Explore your selling options
What's special
Exquisite Home, Built by award winning Raleigh Custom Homes. This Contemporary design will WOW you as you enter through the Front Door with impressive 11' ceilings and the floating staircase. A Chefs Kitchen with custom cabinets, Quartz Counter tops with top of the line SS Appliances. Breakfast Ba overlooks the Dining / Family Room with FP and Built-Ins..., All open to the Outdoor living area. Phantom Screen Porch with FP and Built-In Grilling Station. Enjoy the separate Scullery Kitchen for all your prep needs, which adjoins the Chefs Kitchen. Stunning first floor Primary Suite with Spa Bath, standalone soaking tub and large walk-in Shower. 1st Floor Guess Suite, Large Laundry and Mud room as you enter from the 3-car garage. The Second floor features... 2 Bedrooms, Rec Room with Built-In Cabinets. Wet Bar with a Wine cooler, an Office, Flex Room, Loft, Fitness Room, and a 2nd Laundry area. Sophisticated Modern Finishes are found throughout this home from Built-In Cabinetry, Designer Lighting, plus all the Custom Features. Enjoy the Infra-tech heaters on the Screen Porch as you enter through the multi-panel bi-fold door. Enjoy tranquility on this acre plus lot.
Zillow last checked: 8 hours ago
Listing updated: October 28, 2025 at 12:12am
Listed by:
Tim Thompson 919-395-1529,
Raleigh Custom Realty, LLC
Bought with:
Kelly Ann Shields, 314067
Allen Tate/Cary
Source: Doorify MLS,MLS#: 10014378
Facts & features
Interior
Bedrooms & bathrooms
- Bedrooms: 4
- Bathrooms: 7
- Full bathrooms: 5
- 1/2 bathrooms: 2
Heating
- Forced Air, Zoned
Cooling
- Central Air
Appliances
- Included: Dishwasher, Double Oven, Gas Range, Ice Maker, Microwave, Range Hood, Refrigerator, Wine Cooler
Features
- Bathtub/Shower Combination, Bookcases, Built-in Features, Ceiling Fan(s), Crown Molding, Entrance Foyer, High Ceilings, Kitchen Island, Open Floorplan, Pantry, Quartz Counters, Separate Shower, Soaking Tub, Walk-In Closet(s), Walk-In Shower, Water Closet, Wet Bar
- Flooring: Carpet, Hardwood, Tile
Interior area
- Total structure area: 5,717
- Total interior livable area: 5,717 sqft
- Finished area above ground: 5,717
- Finished area below ground: 0
Property
Parking
- Total spaces: 3
- Parking features: Driveway, Garage, Garage Door Opener, Paved
- Attached garage spaces: 3
Features
- Levels: Two
- Stories: 1
- Exterior features: Gas Grill
- Spa features: Bath
- Has view: Yes
Lot
- Size: 1.01 Acres
- Features: Back Yard, Front Yard, Landscaped
Details
- Parcel number: 0890048140
- Special conditions: Seller Licensed Real Estate Professional
Construction
Type & style
- Home type: SingleFamily
- Architectural style: Contemporary, Transitional
- Property subtype: Single Family Residence, Residential
Materials
- Brick, Fiber Cement
- Foundation: Pillar/Post/Pier
- Roof: Shingle
Condition
- New construction: No
- Year built: 2021
Details
- Builder name: Raleigh Custom Homes Inc.
Utilities & green energy
- Sewer: Septic Tank
- Water: Public
- Utilities for property: Cable Available, Electricity Connected
Community & neighborhood
Community
- Community features: Suburban
Location
- Region: Raleigh
- Subdivision: Southern Hills Estates
HOA & financial
HOA
- Has HOA: Yes
- HOA fee: $1,680 annually
- Amenities included: Gated
- Services included: Insurance, Road Maintenance, Storm Water Maintenance
Other
Other facts
- Road surface type: Asphalt
Price history
| Date | Event | Price |
|---|---|---|
| 8/2/2024 | Sold | $2,450,000-2%$429/sqft |
Source: | ||
| 7/29/2024 | Listing removed | -- |
Source: Doorify MLS #10025736 Report a problem | ||
| 7/10/2024 | Pending sale | $2,499,900$437/sqft |
Source: | ||
| 6/17/2024 | Price change | $2,499,900-2%$437/sqft |
Source: | ||
| 5/17/2024 | Price change | $15,000+20%$3/sqft |
Source: Doorify MLS #10025736 Report a problem | ||
Public tax history
| Year | Property taxes | Tax assessment |
|---|---|---|
| 2025 | $16,194 +488.4% | $2,528,790 |
| 2024 | $2,752 -78.6% | $2,528,790 +53.3% |
| 2023 | $12,878 +416.9% | $1,649,128 |
Find assessor info on the county website
Neighborhood: 27613
Nearby schools
GreatSchools rating
- 9/10Pleasant Union ElementaryGrades: PK-5Distance: 1.2 mi
- 8/10West Millbrook MiddleGrades: 6-8Distance: 5.8 mi
- 6/10Millbrook HighGrades: 9-12Distance: 8.2 mi
Schools provided by the listing agent
- Elementary: Wake - Pleasant Union
- Middle: Wake - West Millbrook
- High: Wake - Millbrook
Source: Doorify MLS. This data may not be complete. We recommend contacting the local school district to confirm school assignments for this home.
Get a cash offer in 3 minutes
Find out how much your home could sell for in as little as 3 minutes with a no-obligation cash offer.
Estimated market value
$2,425,400
