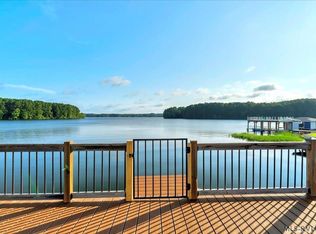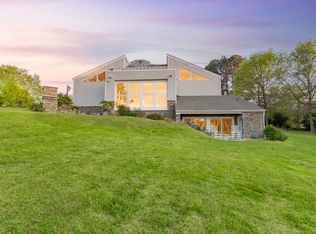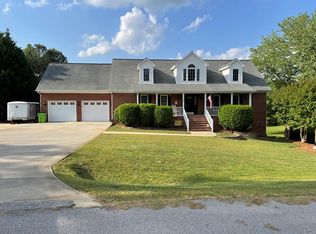Sold for $1,502,500
$1,502,500
1640 Lindy Rd, Littleton, NC 27850
4beds
3,594sqft
Residential/Vacation
Built in 2006
1.85 Acres Lot
$1,503,000 Zestimate®
$418/sqft
$2,296 Estimated rent
Home value
$1,503,000
$1.43M - $1.58M
$2,296/mo
Zestimate® history
Loading...
Owner options
Explore your selling options
What's special
Welcome to your dream oasis at Lake Gaston! This stunning custom-built home offers an exceptional blend of luxury & comfort, featuring spacious rooms & soaring cathedral ceilings that create an airy & inviting ambiance. As you enter the beautiful foyer, you'll be greeted by breathtaking views of the main lake, visible from the LR, kitchen, family room, primary suite & guest BR. The beautifully renovated kitchen, dining & living areas provide the perfect backdrop for unforgettable gatherings for family & friends. Step outside to your outdoor paradise! The expansive covered deck, accessible from the LR, dining area & primary suite showcases magnificent lake views & leads to a large brick & stone patio. The custom-designed kitchen is truly the heart of this home, featuring quartz countertops, a lg center island, stainless appliances & an oversized adjoining pantry. The luxurious primary suite serves as a private retreat w/ an elegant & comfortable en-suite bathroom. This remarkable property has 4 spacious BRS & 3.5 baths. along w/ an undesignated room perfect for accommodating guests. Practicality meets luxury w/ a lg laundry room, a triple car garage w/ 11' ceilings & a concrete drive. The stunningly landscaped yard is adorned w/ vibrant flowers & a lush green yard, enhanced by a lake irrigation system. Picture yourself spending serene evenings overlooking the water from your back porch, patio, or boathouse. The crystal-clear waters & sandy beach invite you, your family & guests for refreshing lake dips. An extra lot next door conveys, providing privacy, room for a guest house, or to sell as a separate lot. This exquisite property is more than just a house; it represents a lifestyle of elegance & quality. Don't miss your chance to call this beautiful home your own!
Zillow last checked: 8 hours ago
Listing updated: September 30, 2025 at 05:53pm
Listed by:
Jennifer Allman,
The Pointe Realty Group (Littleton)
Bought with:
Non Mls
NON MLS
Source: Roanoke Valley Lake Gaston BOR,MLS#: 139834
Facts & features
Interior
Bedrooms & bathrooms
- Bedrooms: 4
- Bathrooms: 4
- Full bathrooms: 3
- 1/2 bathrooms: 1
Primary bedroom
- Level: Main
Heating
- Heat Pump
Cooling
- Central Air
Appliances
- Included: Refrigerator, Dishwasher, Microwave, Drop-in Range, Other-See Remarks
- Laundry: Washer &/or Dryer Hookup
Features
- Cathedral Ceiling(s), Walk-In Closet(s), Kitchen Island, Open Foyer
- Flooring: Carpet, Wood, Tile
- Doors: Insulated
- Windows: Insulated Windows, Window Treatments
- Basement: Unfinished,Exterior Entry,Dirt Floor,Walkout
- Attic: Partially Floored,Pull Down Stairs
- Has fireplace: No
- Fireplace features: None
Interior area
- Total structure area: 3,594
- Total interior livable area: 3,594 sqft
- Finished area above ground: 3,594
- Finished area below ground: 0
Property
Parking
- Total spaces: 3
- Parking features: Triple Attached Garage, Concrete, Garage Door Opener
- Attached garage spaces: 3
- Has uncovered spaces: Yes
Features
- Levels: One
- Stories: 1
- Patio & porch: Front Porch, Rear Porch, Patio, Brick, Concrete
- Exterior features: Garden, Irrigation System, Playground, Other, Stoop
- Fencing: None
- Has view: Yes
- View description: Water, Lake, Scenic, Neighborhood
- Has water view: Yes
- Water view: Water,Lake
- Waterfront features: Lake Gaston, Shoreline Sandy
- Body of water: Lake Gaston SE Quad
- Frontage length: Waterfrontage: 122'
Lot
- Size: 1.85 Acres
- Features: Cul-De-Sac, Restricted
Details
- Additional structures: Boat House
- Parcel number: 0700709
- Zoning description: Residential
- Special conditions: Standard
Construction
Type & style
- Home type: SingleFamily
- Architectural style: Contemporary
- Property subtype: Residential/Vacation
Materials
- Brick
- Foundation: Crawl Space, Block
- Roof: Composition
Condition
- Year built: 2006
Utilities & green energy
- Sewer: Septic Tank
- Water: County
- Utilities for property: Underground Utilities
Community & neighborhood
Security
- Security features: Smoke Detector(s)
Community
- Community features: Community Boat Ramp/Access
Location
- Region: Littleton
- Subdivision: Fox Hollow
Other
Other facts
- Listing terms: Conventional
- Road surface type: Paved
Price history
| Date | Event | Price |
|---|---|---|
| 9/30/2025 | Sold | $1,502,500-3.1%$418/sqft |
Source: Roanoke Valley Lake Gaston BOR #139834 Report a problem | ||
| 8/4/2025 | Pending sale | $1,550,000$431/sqft |
Source: Roanoke Valley Lake Gaston BOR #139834 Report a problem | ||
| 7/26/2025 | Listed for sale | $1,550,000-11.4%$431/sqft |
Source: Roanoke Valley Lake Gaston BOR #139834 Report a problem | ||
| 7/13/2025 | Listing removed | $1,750,000$487/sqft |
Source: Roanoke Valley Lake Gaston BOR #139485 Report a problem | ||
| 5/19/2025 | Listed for sale | $1,750,000+215.3%$487/sqft |
Source: Roanoke Valley Lake Gaston BOR #139485 Report a problem | ||
Public tax history
| Year | Property taxes | Tax assessment |
|---|---|---|
| 2024 | $6,369 +12.1% | $715,200 +19.9% |
| 2023 | $5,683 0% | $596,400 |
| 2022 | $5,685 +0.2% | $596,400 |
Find assessor info on the county website
Neighborhood: 27850
Nearby schools
GreatSchools rating
- 6/10Everetts ElementaryGrades: PK-5Distance: 6.9 mi
- 2/10William R Davie MiddleGrades: 6-8Distance: 6.9 mi
- 2/10Northwest Halifax Collegiate and Technical AcademyGrades: 9-12Distance: 8.5 mi
Schools provided by the listing agent
- Elementary: County
- Middle: County
- High: County
Source: Roanoke Valley Lake Gaston BOR. This data may not be complete. We recommend contacting the local school district to confirm school assignments for this home.
Get pre-qualified for a loan
At Zillow Home Loans, we can pre-qualify you in as little as 5 minutes with no impact to your credit score.An equal housing lender. NMLS #10287.


