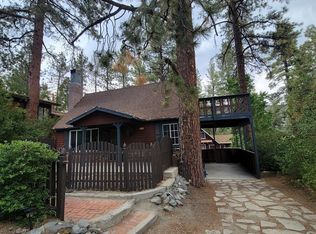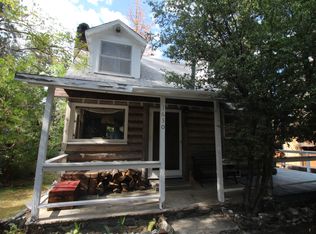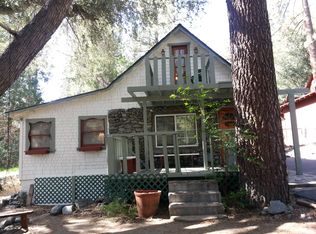Immaculate and move-in ready, this home is designed for enjoyable mountain living. Spacious split level floor plan make this home ideal for entertaining and privacy. Large living area with fireplace, window seat & built-in cabinets. Dining area and living room open to the large private deck. Deck is well designed to take in the beautiful surroundings with convenient access from the house. Kitchen has been upgraded with Ceasar-stone countertops and is well appointed with tons of cabinets, custom pull-out shelving and large pantry space. Upgraded appliances include a Jenn-air cook-top with indoor grill/griddle and built-in oven/convection/microwave units. One bedroom and bath on the main level and a large, private master suite on the upper level. Master suite has great closet space and master bath boasts large soaking tub and seperate shower. Nicely finished basement/bonus room with seperate entrance could be used for many purposes(office, gym, theatre, hobby) Quality shows thru-out.Brokered And Advertised By: Wrightwood Mountain RealtyListing Agent: Delene A. Rodenborn
This property is off market, which means it's not currently listed for sale or rent on Zillow. This may be different from what's available on other websites or public sources.


